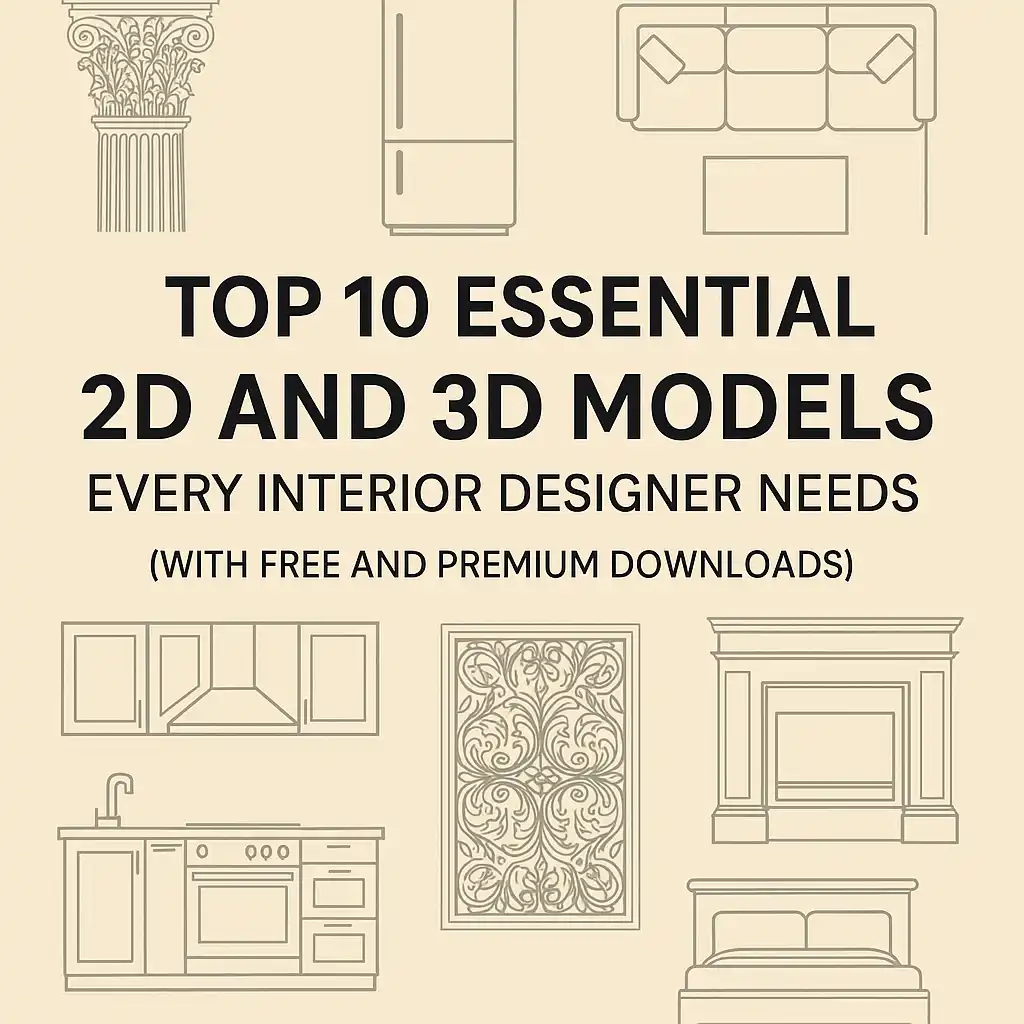
Introduction
Interior design is all about transforming indoor spaces, and having access to high-quality 2D and 3D models can significantly enhance your design workflow. Whether you are designing a modern living room, a cozy bedroom, or a functional office, the right models can bring your vision to life. Here are 10 essential 2D and 3D model collections for interior designers, available on Architecture4Design.com.
1. 3D Models of Classical Columns for 3Ds Max
Elevate your designs with this collection of decorative columns, including Greek (Doric, Ionic, Corinthian) and Roman styles. Ideal for adding classical elegance to interiors.
🔗 Explore Classical Column 3D Models for Interiors
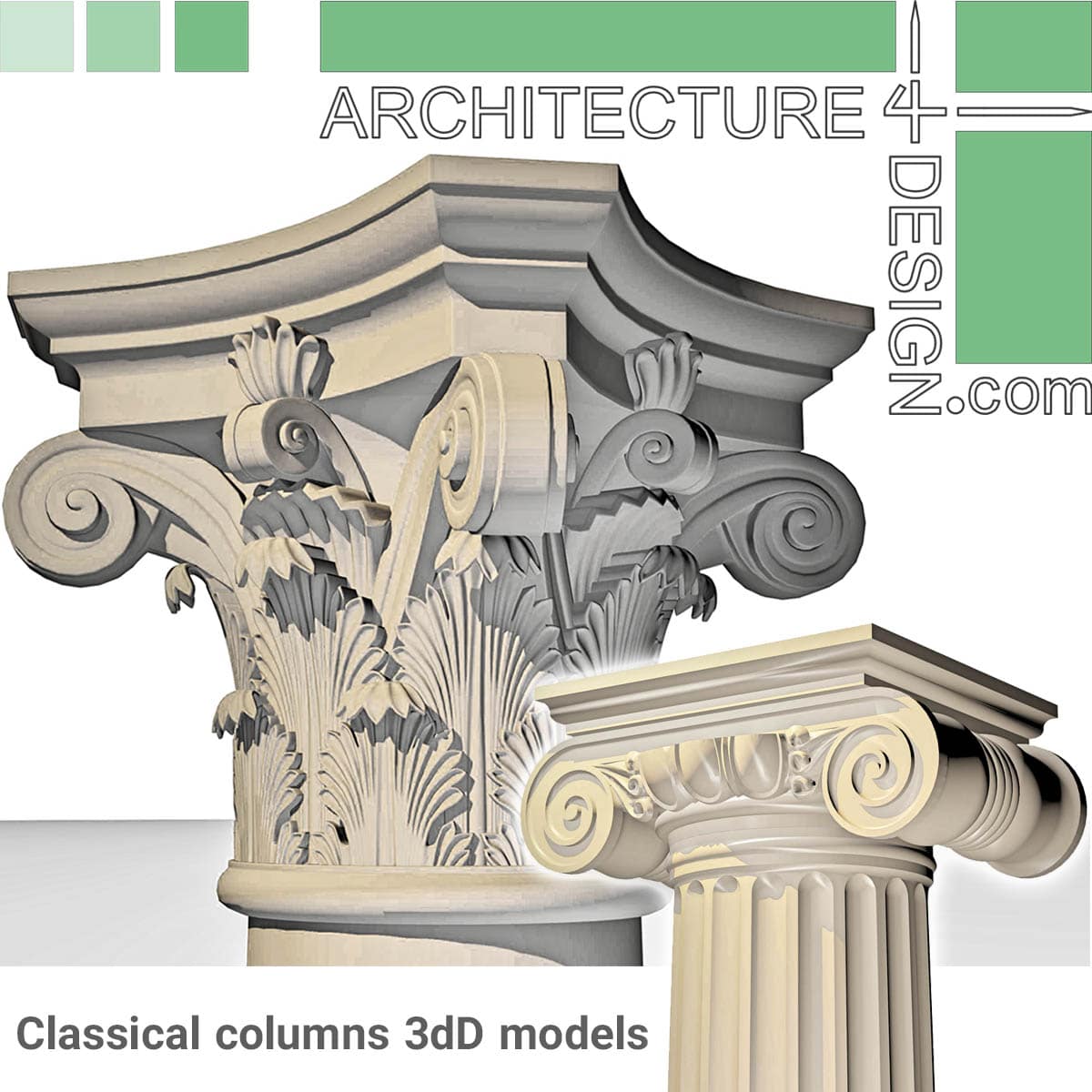
2. Comprehensive 3D Kitchen Furniture Models (DWG Collection)
This extensive set includes essential kitchen elements like stoves, sinks, refrigerators, and cabinetry, all in DWG format for seamless integration into your AutoCAD projects.
🔗 Explore Kitchen Furniture 3D Models for Interior Design
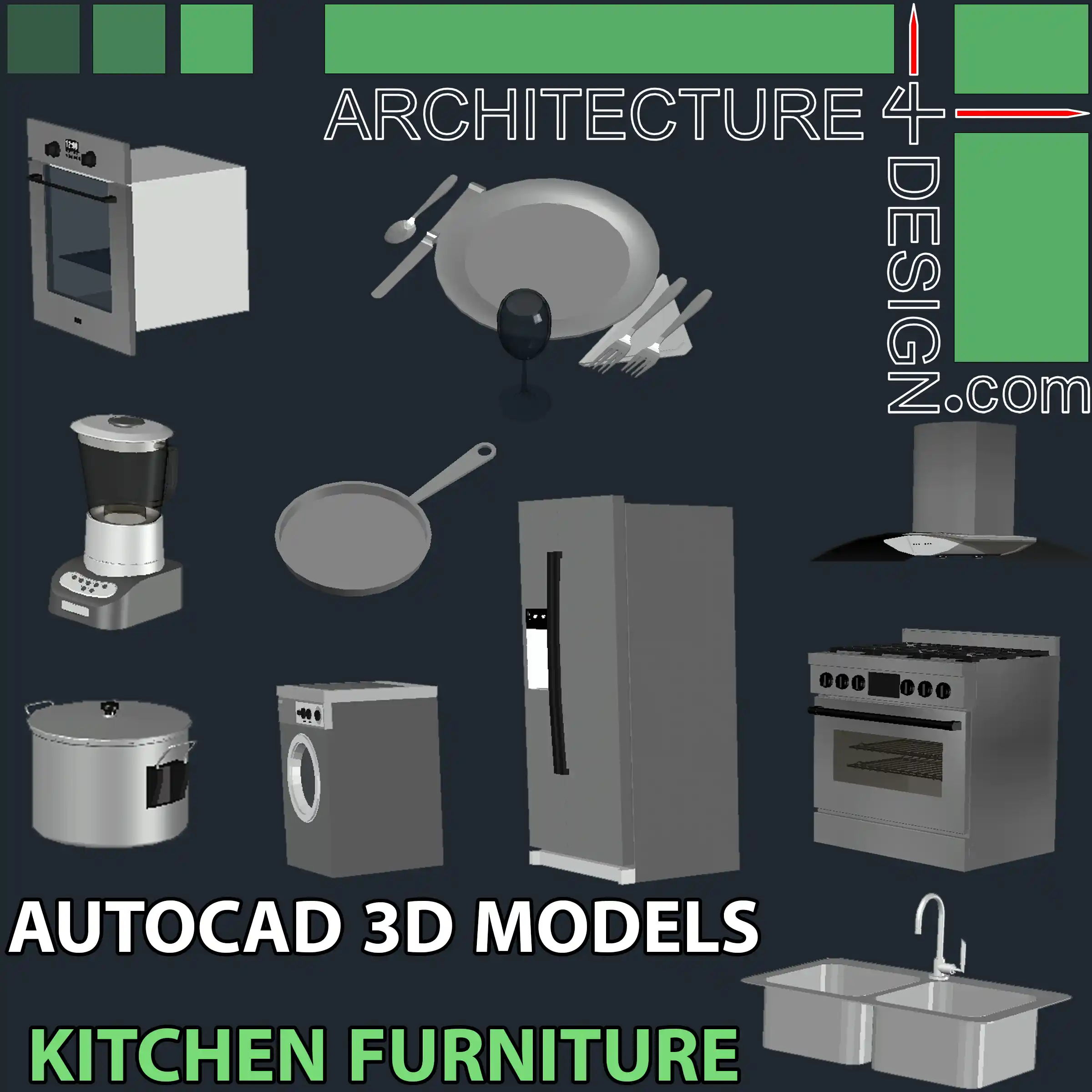
3. 240 AutoCAD 3D Furniture Models (DWG File)
A versatile collection featuring over 240 furniture models, including sofas, chairs, tables, and lighting fixtures, perfect for furnishing various interior spaces.
🔗 Discover 3D Furniture Models for AutoCAD

4. 3D Objects of Classical Architecture Facades for AutoCAD
Incorporate classical architectural elements such as columns, balustrades, and window frames into your designs with this detailed DWG collection.
🔗 Check Out 3D Objects of Classical Architecture for AutoCAD
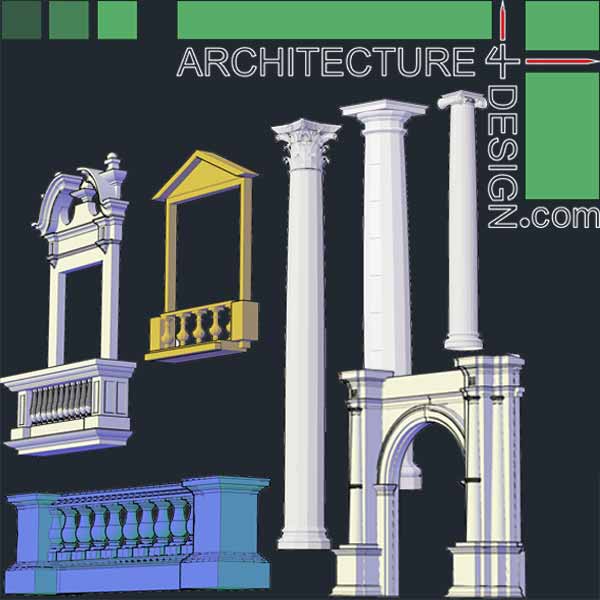
5. Revit Families for Hospital Design
Specialized Revit families tailored for hospital interiors, including medical equipment and furniture, to assist in creating functional healthcare environments.
🔗 Explore Revit Families for Hospital Interiors
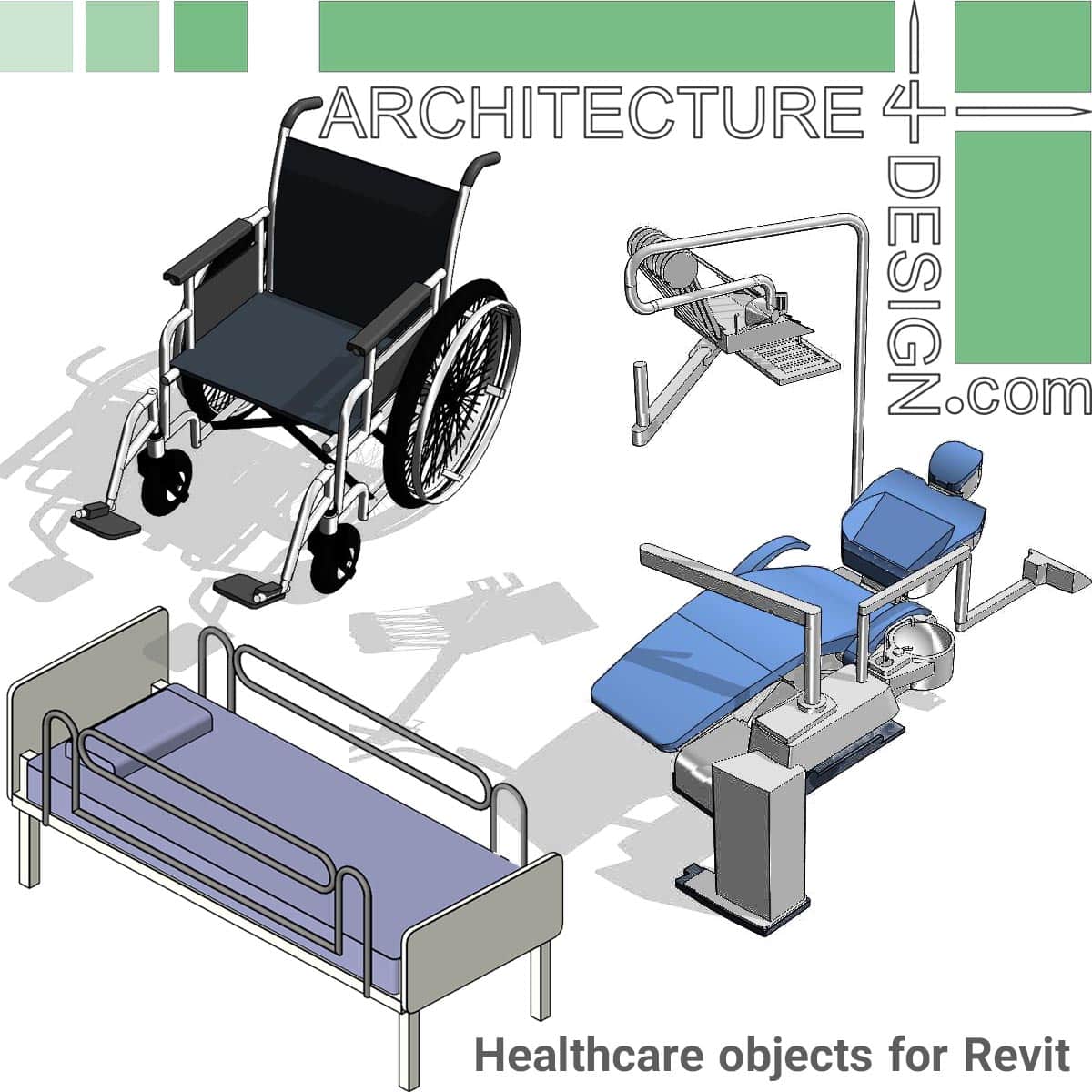
6. Fireplace Design Models (AutoCAD 2D)
Create a warm and welcoming ambiance with high-quality fireplace models for your interior designs. Choose from a range of modern, classic, and decorative fireplace designs.
🔗 Explore Fireplace Design Models for Interiors

7. 2D Furniture Layouts for AutoCAD
Effortlessly design your interiors with ready-to-use 2D furniture layouts. Perfect for planning living rooms, bedrooms, and office spaces.
🔗 View 2D Furniture Layouts for Efficient Interior Design

8. 2D Decorative Motif Drawings for Plastering
Enhance your interior designs with intricate decorative motifs suitable for plastering, adding a touch of artistry and sophistication to walls and ceilings.
🔗 Discover Decorative Motif Drawings for Interiors

9. 3D Objects of Classical Architecture Facades for AutoCAD
Incorporate classical architectural elements such as columns, balustrades, and window frames into your designs with this detailed DWG collection.
🔗 Explore Classical Facade 3D Models for Interior Design

10. Kitchen Design Layout Collection – AutoCAD Drawing Set
Streamline your kitchen design process with this collection of AutoCAD layouts, featuring various kitchen configurations and details.
🔗 View Kitchen Layout Design Models for Interiors
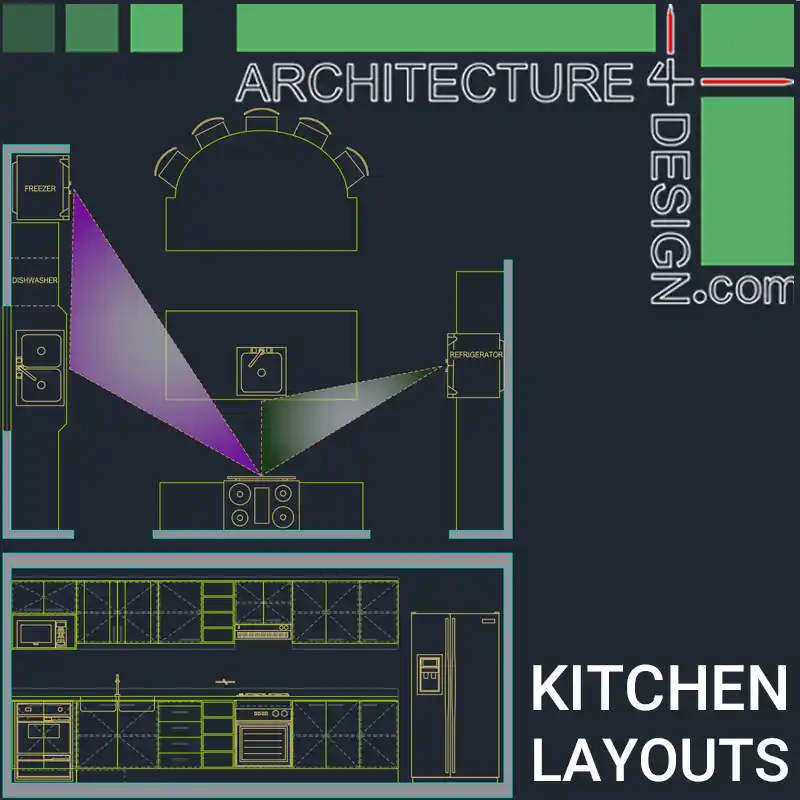
Conclusion
Incorporating these high-quality 2D and 3D models into your interior design projects can significantly enhance your workflow, improve client presentations, and bring your creative visions to life. Explore these resources on Architecture4Design.com to elevate your design projects to the next level.
