Description
Contained inside this AutoCad “DWG” collection are architectural plans, elevations and sections of 5 different shopping mall projects. Movie theatres, supermarkets, restaurants and various shops are some spaces of this architectural design projects.
To see the complete product, download the free PDF version here.
For use with DWG viewers and editing with AutoCad version 2004 or later.
Compressed File size: 8.12MB
File type: DWG (Autocad drawings)
How to order and download:
1- Select your product(s) and add to the shopping cart.
2- Click Checkout.
3- Fill in mandatory items or Sign In if you already have an account.
4- If you have a PayPal account, log in and proceed to payment. For Credit/Debit Cards, click: “Create PayPal Account” and select your card type.
5- Once the payment is cleared, a download link(s) will appear, and you can download it instantly! The download link will be sent to your email too.
6- If you select “Create an account” in the checkout form, you can download your file(s) from your account too.
For any enquirers, please contact us at: [email protected]. Our support team will get back to you as soon as possible!
Follow Architecture4Design Facebook page to be aware of our latest collections! Finally, You can find similar collections on various buildings designs or Autocad 2D symbols.
Product rating:
Your opinions are important to us! You can rate the product, write feedback or read others’.
Leave a review!
You can rate each item below at the “Reviews” tab beside the description.
Add to cart

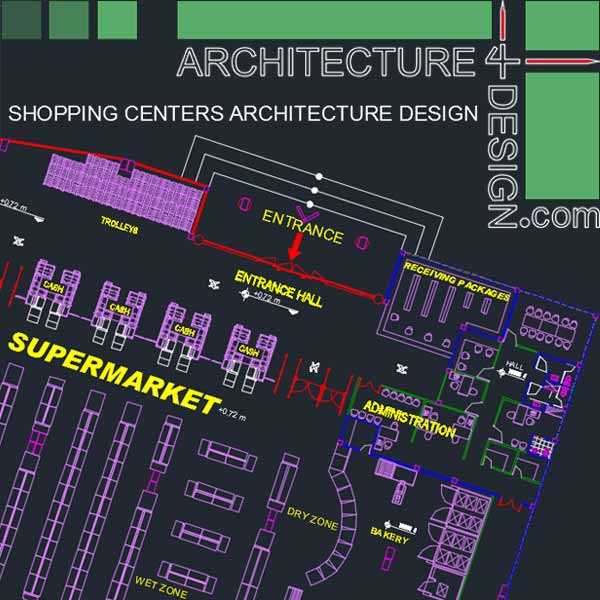


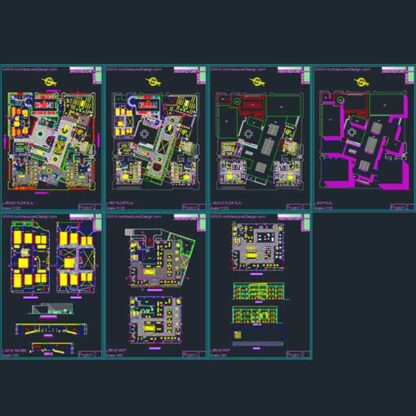
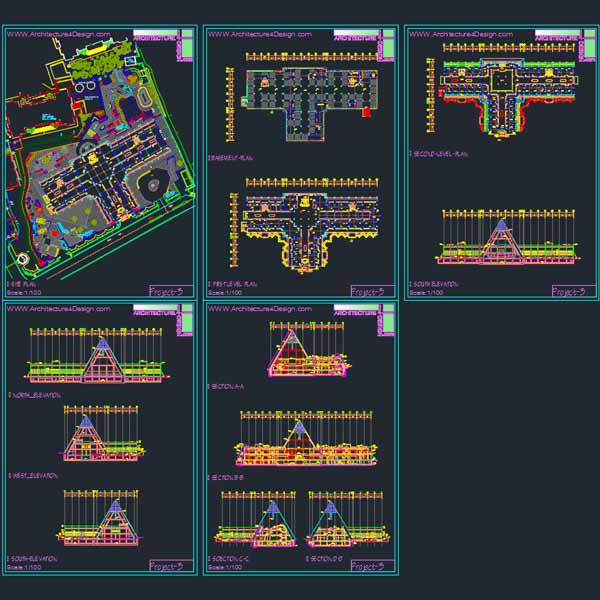
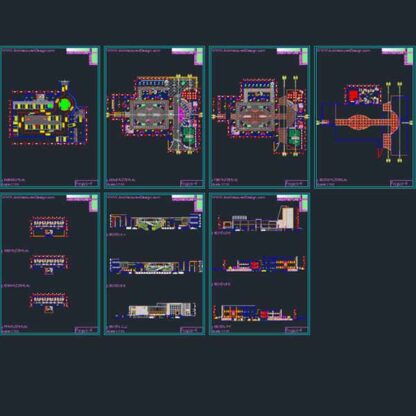

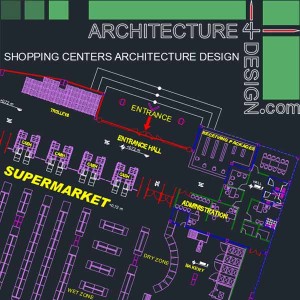

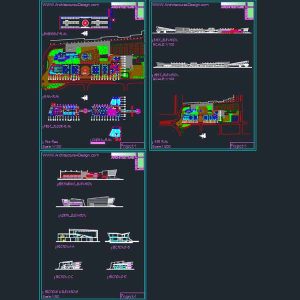
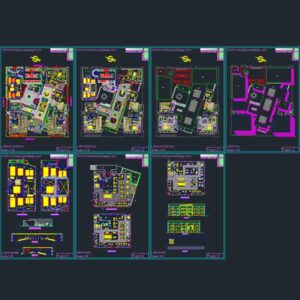
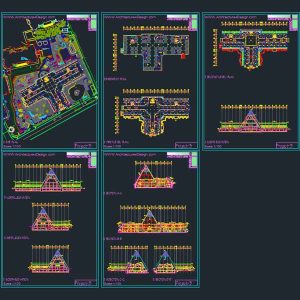
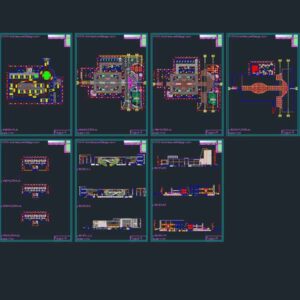

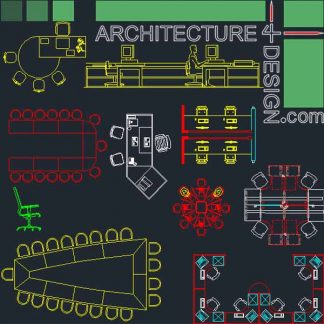

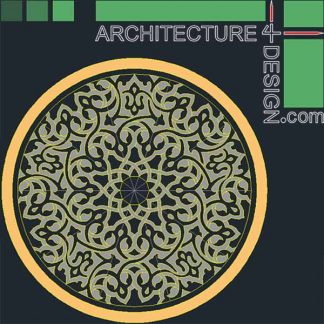
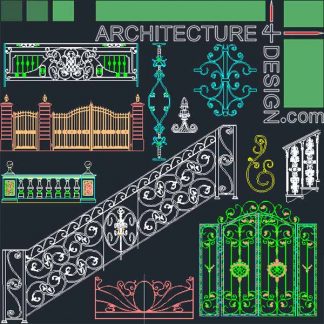
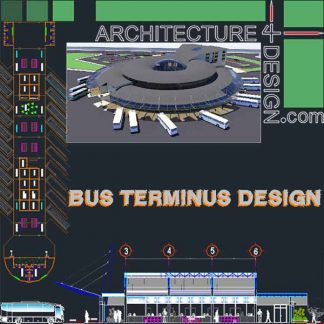




Nice