Description
In this DWG file, we have presented a valuable collection of Greek and Roman architectural components and ornament motifs for the first time. It can help you to know classical architecture, Design magnificent facades and ornament and…
Unzip the compressed file after downloading. You can use it with DWG viewers and use or modify it with AutoCad 2004 software or higher versions.
File size: 5.2MB
File type: DWG
About the elements of classical architecture
Classical facade elements refer to the architectural features that have been used in the design of buildings since ancient times. These elements are characterized by their symmetry, proportionality, and ornamental details, and they have been used to create some of the most iconic and enduring buildings in history.
One of the most notable classical facade elements is the column. Columns have been used in architecture for thousands of years, and they come in a variety of styles, such as the Doric, Ionic, and Corinthian orders. The Doric order features a simple, sturdy column with a plain capital, while the Ionic order has a more slender column with volutes, or scroll-like ornamentation, on the capital. The Corinthian order features an ornate capital with acanthus leaves, and it is considered the most decorative of the three orders.
Another classical facade element is the pediment, which is a triangular gable that sits atop a building’s facade. Pediments often feature sculptural reliefs or other decorative elements, and they were used extensively in ancient Greek and Roman architecture.
Moldings are another important classical facade element. Moldings are decorative trim pieces that are used to accentuate the edges of architectural features, such as windows, doors, and cornices. They can be simple or highly ornate, depending on the style of the building.
Balustrades are also commonly used in classical architecture. A balustrade is a series of small columns or pillars that are connected by a rail or baluster. Balustrades are often used on balconies, terraces, and staircases, and they can be highly decorative, with intricate carvings and other ornamental details.
Finally, classical facades often feature pilasters, which are flat, rectangular columns that are attached to the facade of a building. Pilasters are often used to give the appearance of a column without the structural support of a full column, and they can be highly decorative, with intricate carvings and other ornamental details.
Overall, classical facade elements have been used for centuries to create some of the most beautiful and enduring buildings in history. Whether used in their purest form or adapted to suit modern tastes, these elements continue to inspire architects and designers around the world.
Here, we have presented a collection of classic architectural elements in AutoCAD format (DWG) that can be used to design interior and exterior spaces.
How to order and download:
1- Select your product(s) and add to the shopping cart.
2- Click Checkout.
3- Fill in mandatory items or Sign In.
4- If you have a PayPal account, log in and proceed with the payment. For Credit/Debit Cards, click: “Create PayPal Account” and select your card type.
5- Once the payment is cleared, a download link(s) will appear, and you can download it instantly! The download link will be sent to your email too.
6- If you select “Create an account” in the checkout form, you can download your file(s) from your account also.
If you need help, contact us: at [email protected], Our support team will get back to you as soon as possible!
Follow Architecture4Design facebook page to be aware of our latest collections! Finally, You can find similar collections on Autocad 2D symbols or decorative motives.
Product images
Product rating:
We value your feedback!
To rate this product or read comments from other users, please click the Reviews tab above the product description.
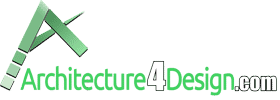

















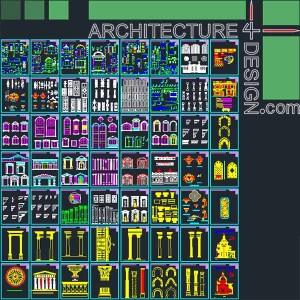
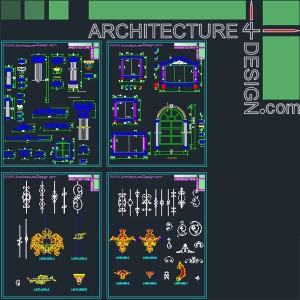


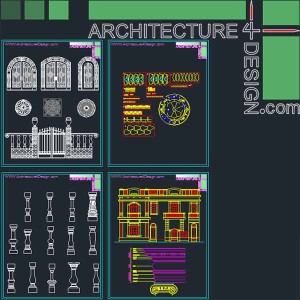
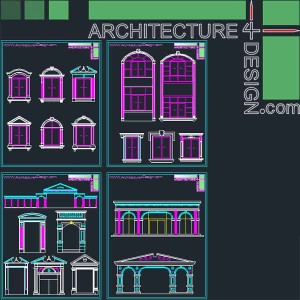

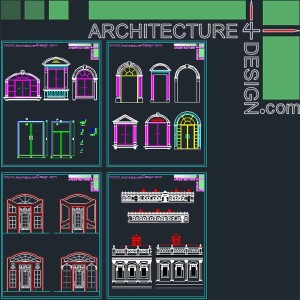

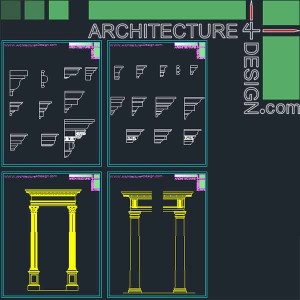

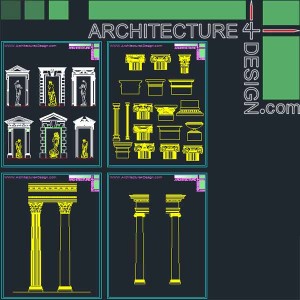
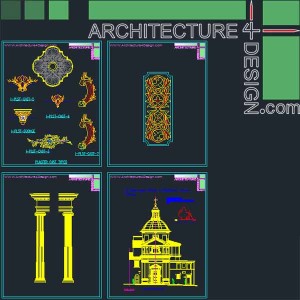
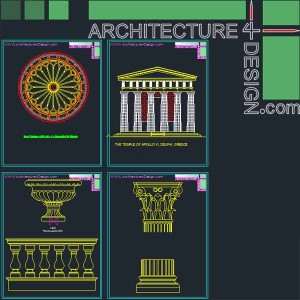
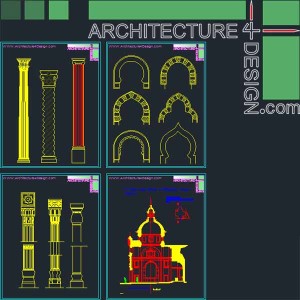
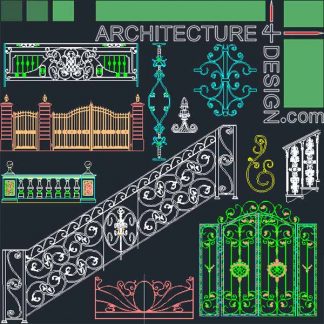

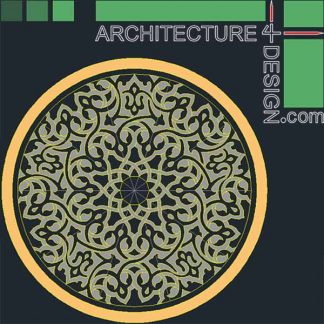



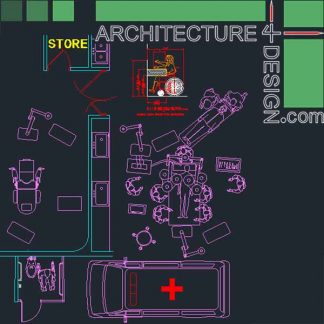
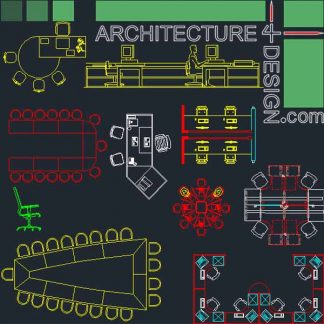
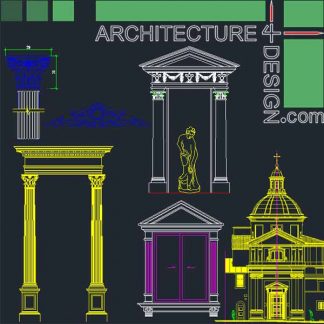
Frank –
great site will refer you to my colleagues
MAHMOUD Al-REFAHEE –
VERY GOOD
Adam –
Very useful!
Anonymous –
Visitor Rating: 3.6666666666667 Stars
Quality: 3
Design: 5
Price: 3
Anonymous –
Visitor Rating: 3.6666666666667 Stars
Design: 5
Price: 5
Quality: 1
Anonymous –
Visitor Rating: 3.6666666666667 Stars
Design: 5
Price: 5
Quality: 1
Anonymous –
Visitor Rating: 3.6666666666667 Stars
Design: 5
Price: 5
Quality: 1