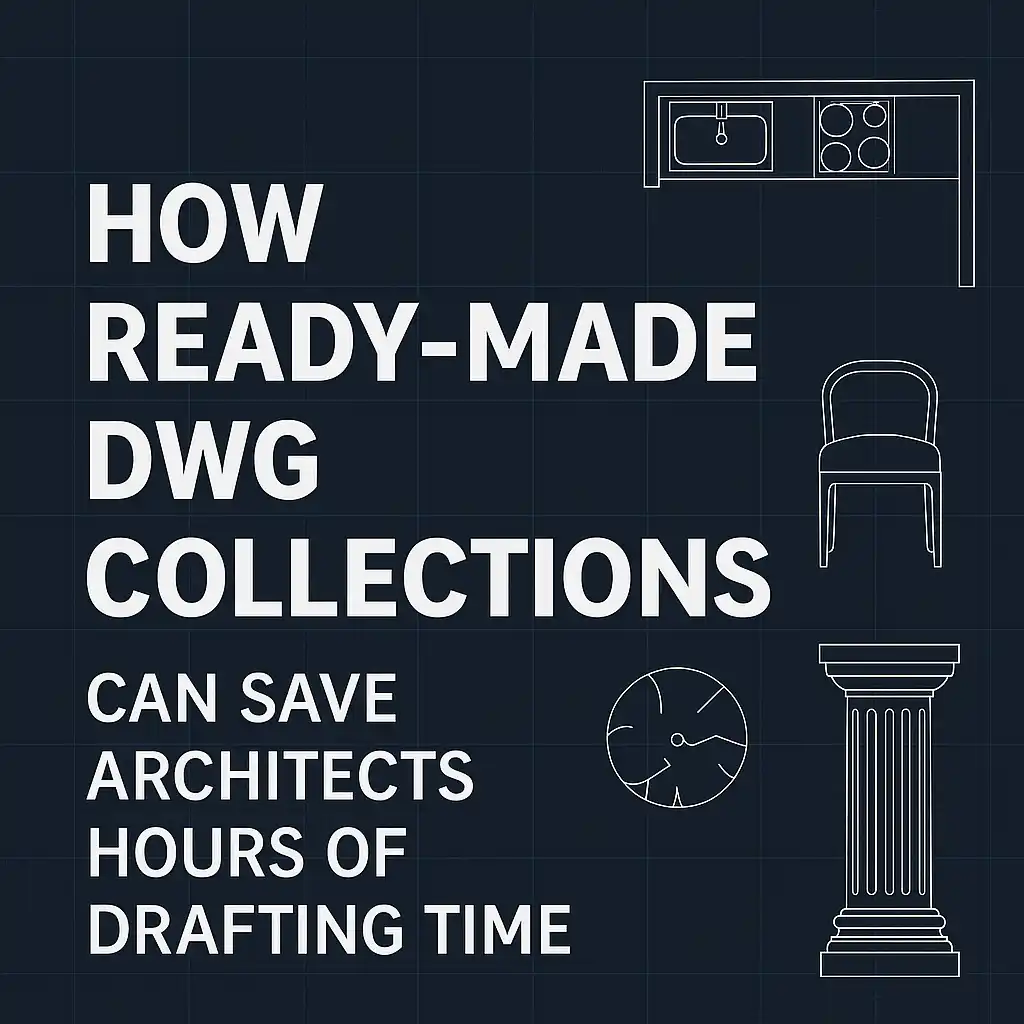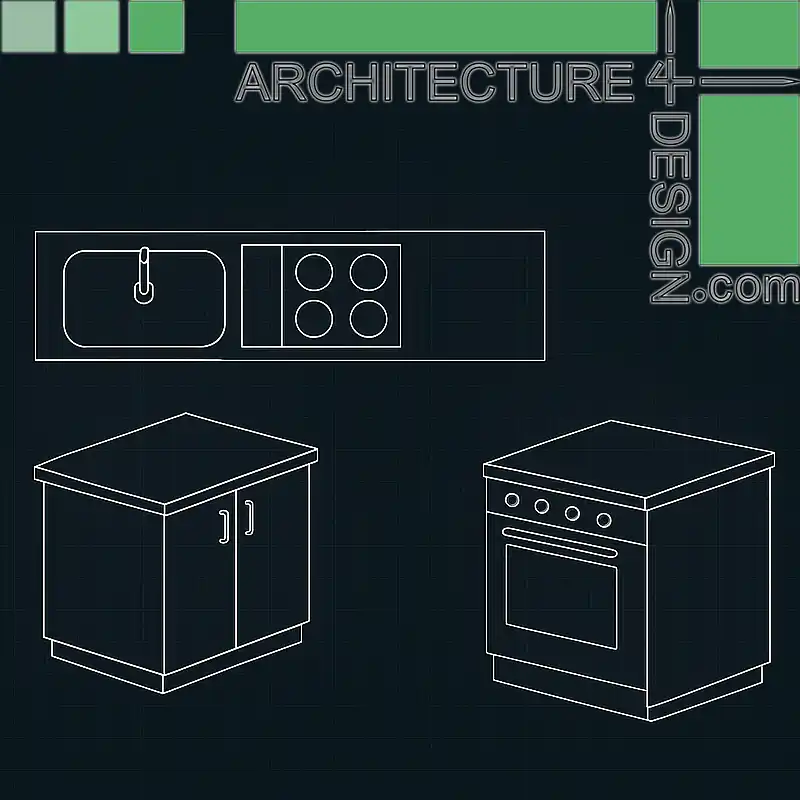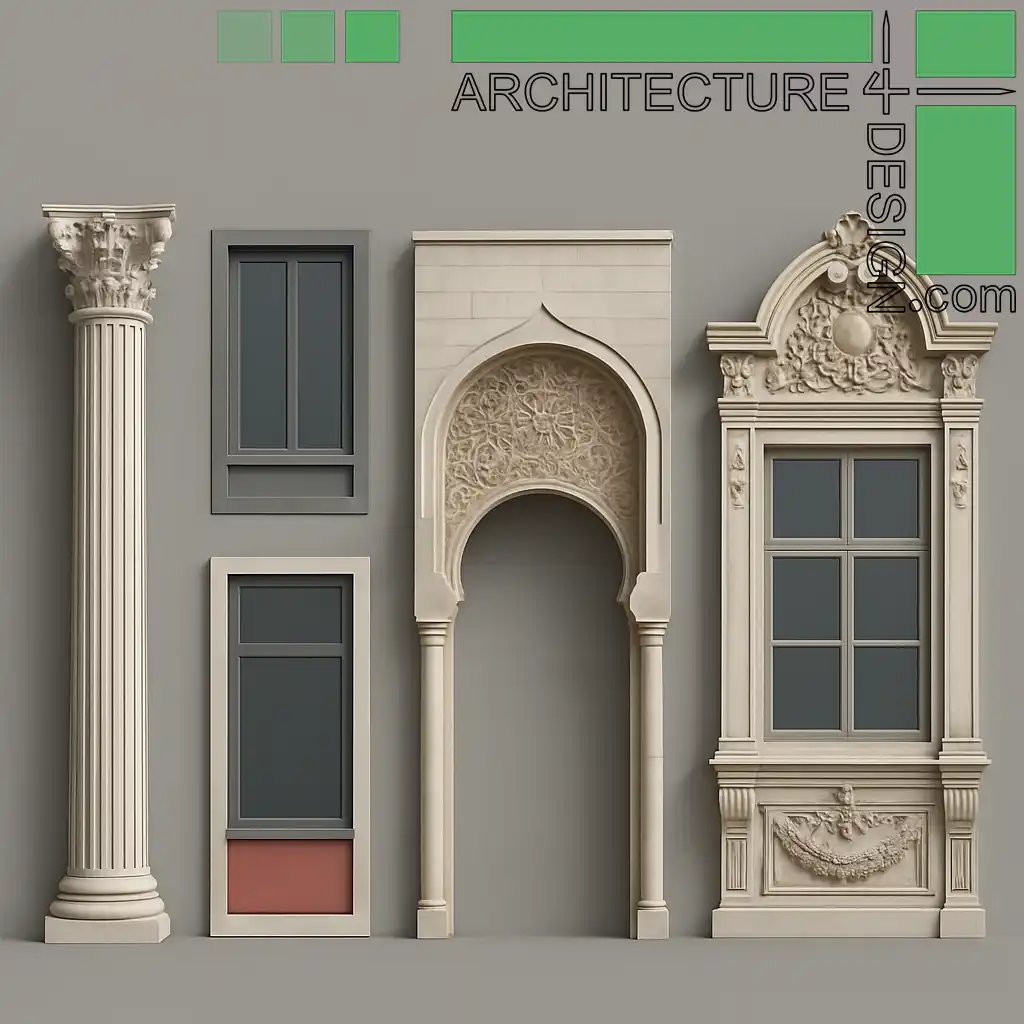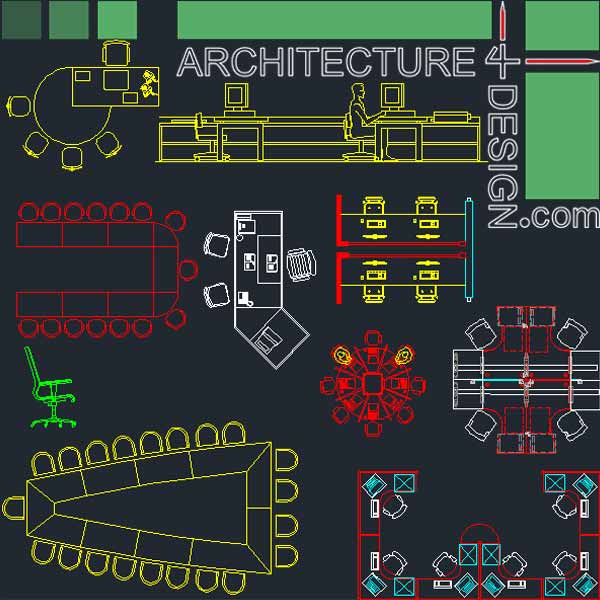

Introduction
Architects spend countless hours designing, detailing, and preparing technical drawings. While creativity is at the heart of architecture, much of the drafting process involves repeating standard elements—furniture, stairs, trees, kitchen layouts, and so on. Redrawing these from scratch for every project is not only inefficient but unnecessary.
Fortunately, there’s a smarter way: ready-made DWG block collections.
At Architecture4Design.com, we offer a curated range of DWG files and AutoCAD blocks that can dramatically reduce your drafting time and improve the quality and consistency of your work.
What Are DWG Block Collections?
DWG blocks are pre-drawn, reusable drawing components that you can easily import into your AutoCAD projects. They can include furniture, architectural elements, landscape symbols, kitchen layouts, and even entire construction details.
Instead of redrawing a window symbol 20 times, you insert it once. Instead of designing a set of garden trees or a stair detail from scratch, you pull from a professionally crafted collection.
Why Use Ready-Made DWG Collections?
✅ Save Time:
Why redraw a sink or a sofa when you can drop it in instantly?
✅ Consistency Across Projects:
Using a standardized set of symbols keeps your drawings professional and uniform.
✅ Boost Productivity:
Spend more time designing and less time drafting.
✅ Support Your Creative Process:
Free yourself from repetitive tasks and focus on spatial innovation and client needs.
Top DWG Collections That Will Save You Time
Here are some of the most useful ready-made DWG block collections from Architecture4Design:
1. Comprehensive Kitchen Furniture Models – DWG Format
An essential for residential and commercial projects. Includes cabinets, sinks, ovens, and layouts in 2D and 3D.

2. AutoCAD 3D Furniture Models – DWG File
Over 240 detailed models of sofas, chairs, beds, desks, and more. Perfect for both interior layouts and 3D presentations.

3. Landscape Design Collection – Symbols & Details
Everything from paving patterns to gazebos, trees, and garden elements—ready to use for residential or public spaces.

4. Facades Elements – DWG
A rich collection of columns, cornices, moldings, and decorative façade components inspired by classical, modern, and Islamic architectural styles. Ideal for enhancing elevations with ready-to-use DWG details.

5. Office Furniture and Layouts Collection – DWG File
Includes desks, chairs, meeting tables, and layout ideas for office interiors.

Free AutoCAD Blocks to Get You Started
You can try these free DWG blocks from our site to test the benefits:
Final Thoughts
If you’re still redrawing basic elements from scratch, it’s time to modernize your workflow. Ready-made DWG collections are more than just time-savers—they’re essential tools that help you work smarter, deliver faster, and impress clients with clean, professional results.
Explore the full range of downloadable DWG blocks at Architecture4Design.com and start designing more efficiently today.
