Description
In this collection, we have presented a valuable and professional collection of furniture blocks and layouts for designing kitchens. This collection includes: Kitchen elevation and plans layouts, various beautiful drawings of cabinets, refrigerators, washing machines, dishwashers, ovens, kitchen dishes, oven hoods and … in plan and top view.
Unzip the compressed file after downloading. You can use it with DWG viewers and use or modify it with AutoCad 2004 software or higher versions.
How to Design a Professional Kitchen Layout: A Step-by-Step Video Guide
Watch this video to learn how to design a functional and stylish kitchen layout, covering essential tips, layout types, workflow, and key design considerations for your perfect kitchen.
Discover everything you need to design your perfect kitchen right here:
Kitchen furniture blocks and layouts, Autocad “DWG” file free download:
File size: 5.02 MB
File type: DWG
Follow Architecture4Design Facebook page to be aware of our latest collections! Finally, You can find similar collections on Autocad 2D symbols or decorative motives.
Product rating:
We value your feedback!
To rate this product or read comments from other users, please click the Reviews tab above the product description.



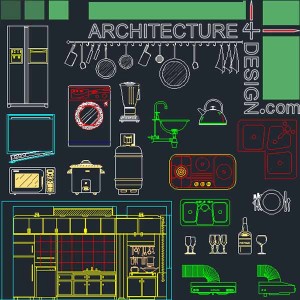
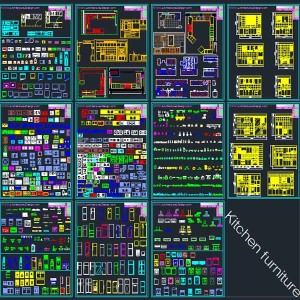
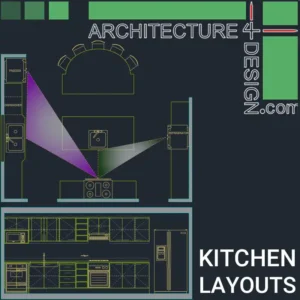
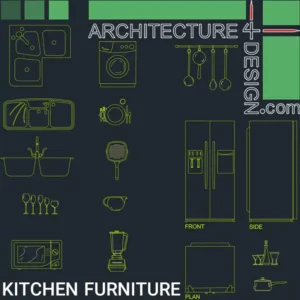
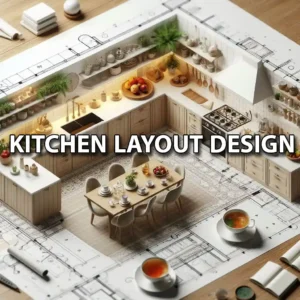
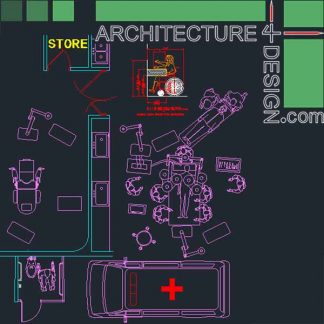

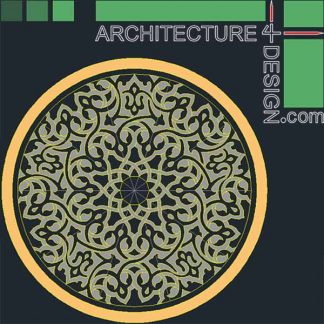
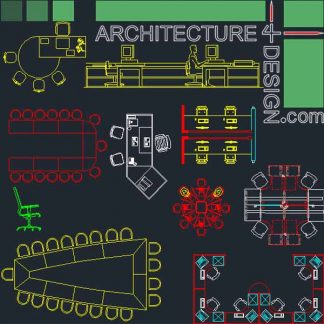

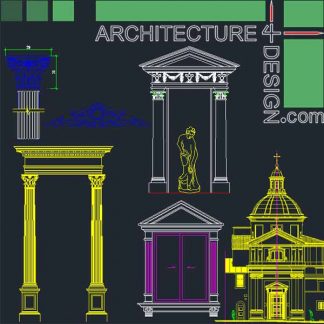



nikhil –
Awosom
mia –
good!
fineart.id –
good
hedi nasr –
thanks a lot
tanvir –
nice
Anonymous –
Visitor Rating: 5 Stars
Design: 5
Price: 5
Quality: 5
Ahmet –
very well!
Anonymous –
Visitor Rating: 5 Stars
Design: 5
Price: 5
Quality: 5
Anonymous –
Visitor Rating: 1 Stars
Design: 1
Price: 1
Quality: 1
Anonymous –
Visitor Rating: 4 Stars
Design: 4
Price: 4
Quality: 4
Anonymous –
Visitor Rating: 5 Stars
Quality: 5
Price: 5
Design: 5
Anonymous –
Visitor Rating: 5 Stars
Design: 5
Price: 5
Quality: 5
Anonymous –
Visitor Rating: 3.6666666666667 Stars
Design: 5
Price: 5
Quality: 1
Anonymous –
Visitor Rating: 3.6666666666667 Stars
Design: 5
Price: 5
Quality: 1
Architecture4Design –
Visitor Rating: 5 Stars
Design: 5
Price: 5
Quality: 5
Anonymous –
Visitor Rating: 5 Stars
Design: 5
Price: 5
Quality: 5
Anonymous –
Visitor Rating: 3.6666666666667 Stars
Design: 5
Price: 5
Quality: 1
Anonymous –
Visitor Rating: 3.6666666666667 Stars
Design: 4
Price: 5
Quality: 2
Anonymous –
Visitor Rating: 3.6666666666667 Stars
Design: 4
Price: 5
Quality: 2
Anonymous –
Visitor Rating: 3.6666666666667 Stars
Design: 4
Price: 5
Quality: 2
Anonymous –
Visitor Rating: 3.6666666666667 Stars
Design: 4
Price: 5
Quality: 2