Description
Explore Diverse Kitchen Layouts in AutoCAD – Plans and Sections (DWG)
This downloadable product offers a curated collection of AutoCAD drawings covering a range of kitchen layout options. Each layout—whether L-shaped, U-shaped, galley, single-wall, island, or peninsula—features both plan and section views, giving you all the perspectives needed to create functional and aesthetically pleasing kitchen designs. These detailed drawings are valuable resources for architects, interior designers, and DIY homeowners looking to bring their kitchen ideas to life.
Use these drawings to inspire and visualize layouts, improve space efficiency, and incorporate a design that best suits your needs. Download instantly to start working with accurate, ready-made kitchen plans and sections for various designs.
For more inspiration and additional kitchen-related products, visit our Kitchen Design category.
Discover everything you need to design your perfect kitchen right here:
We value your feedback!
To rate this product or read comments from other users, please click the Reviews tab above the product description.

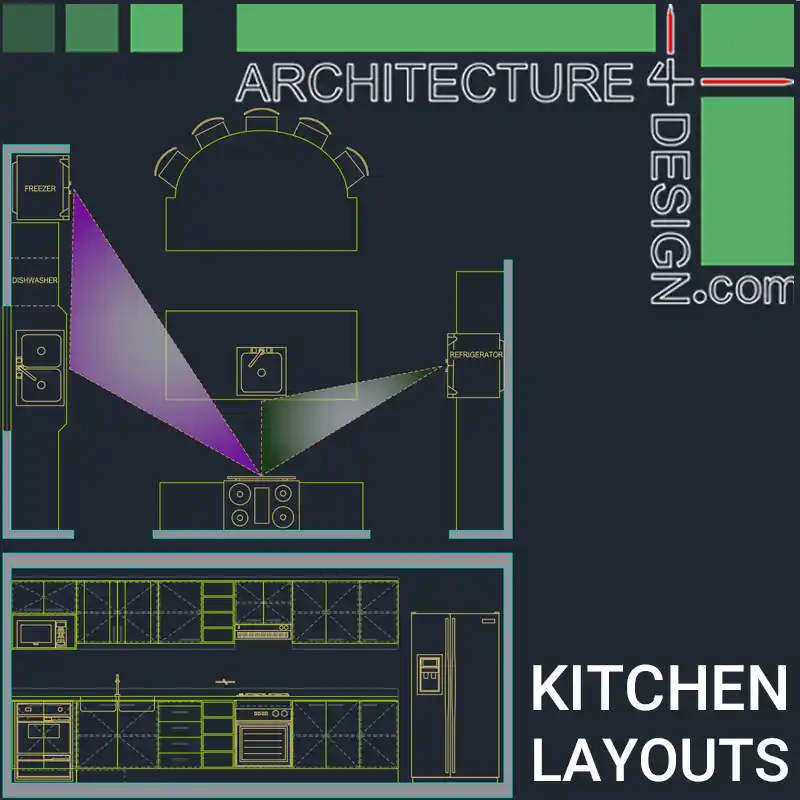
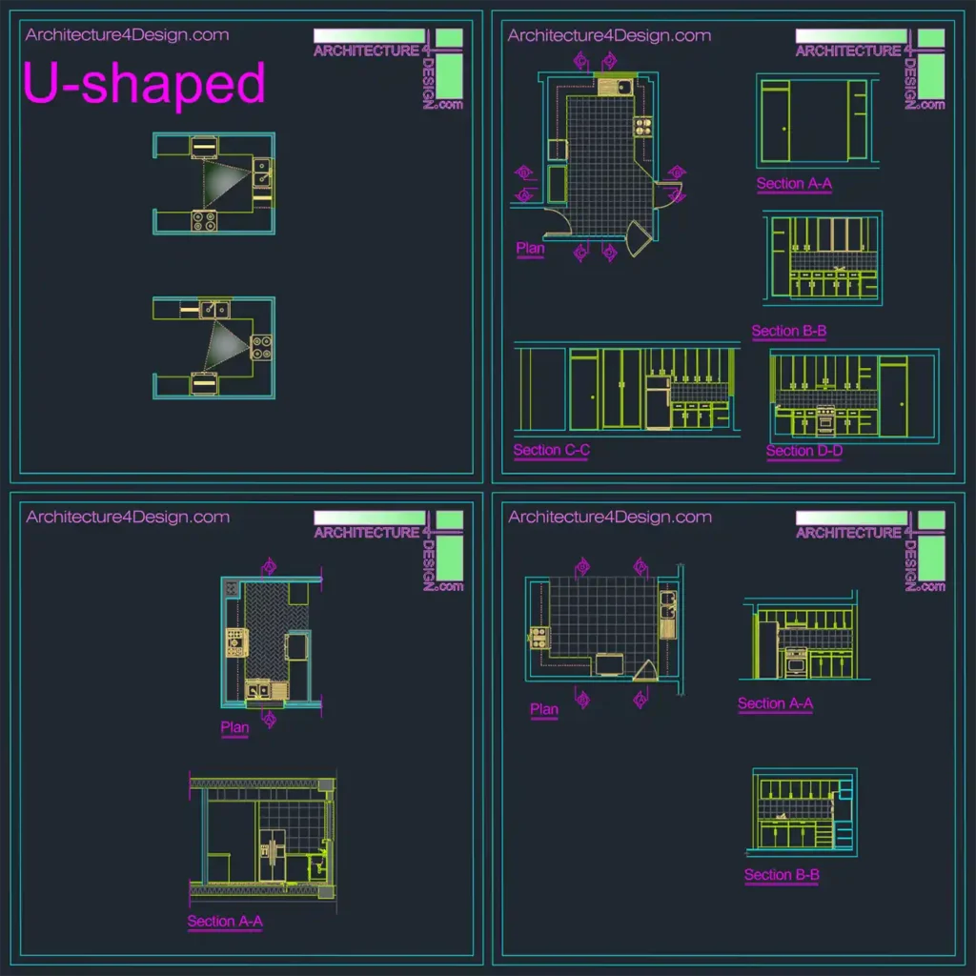
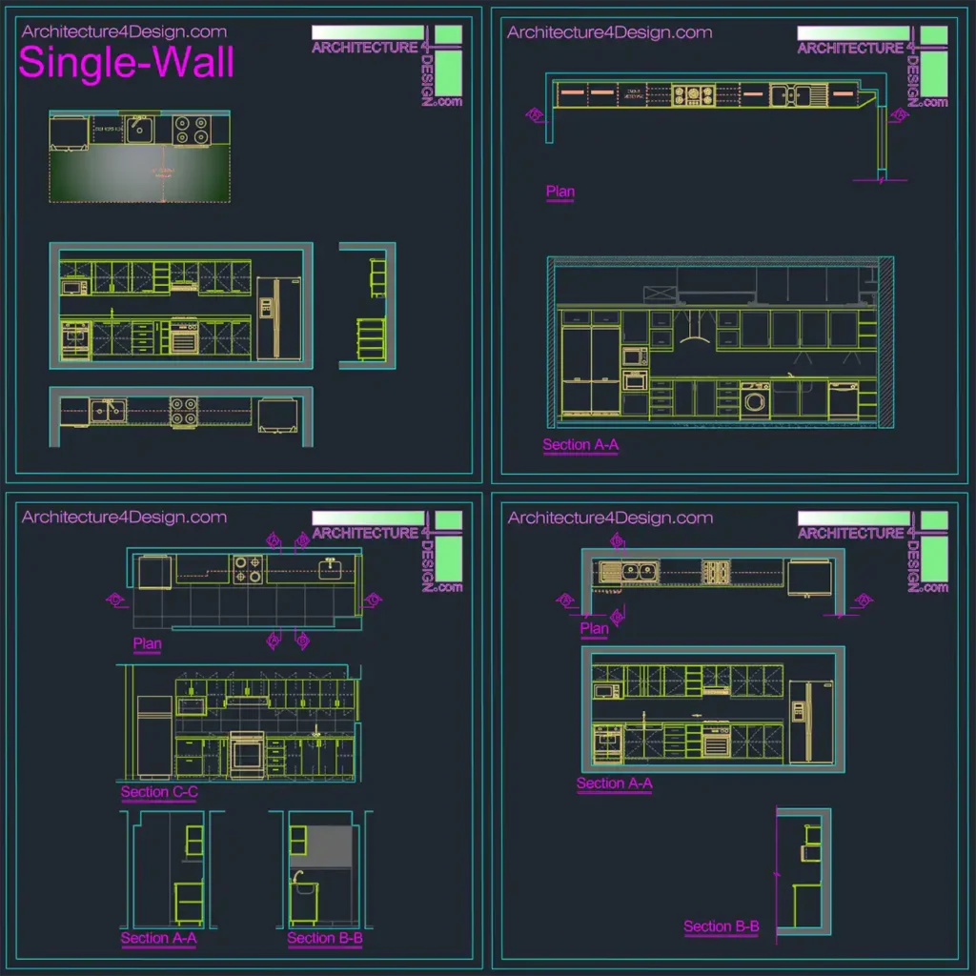
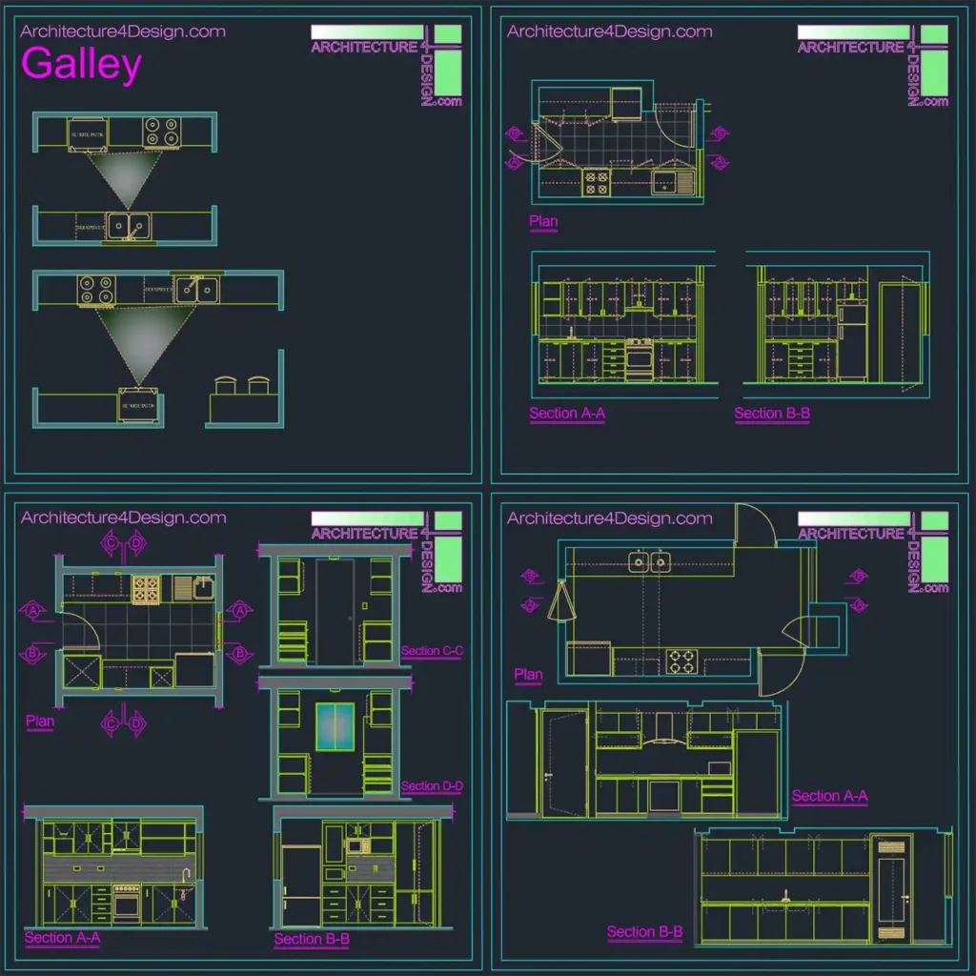
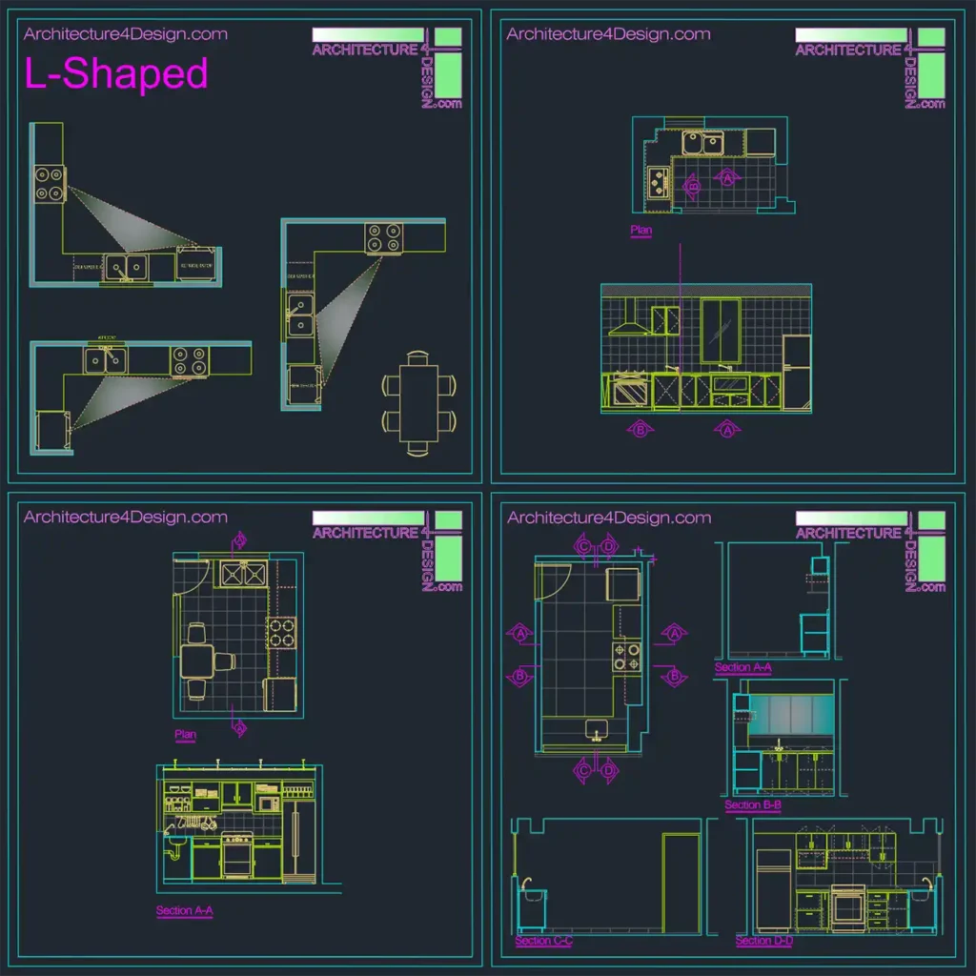
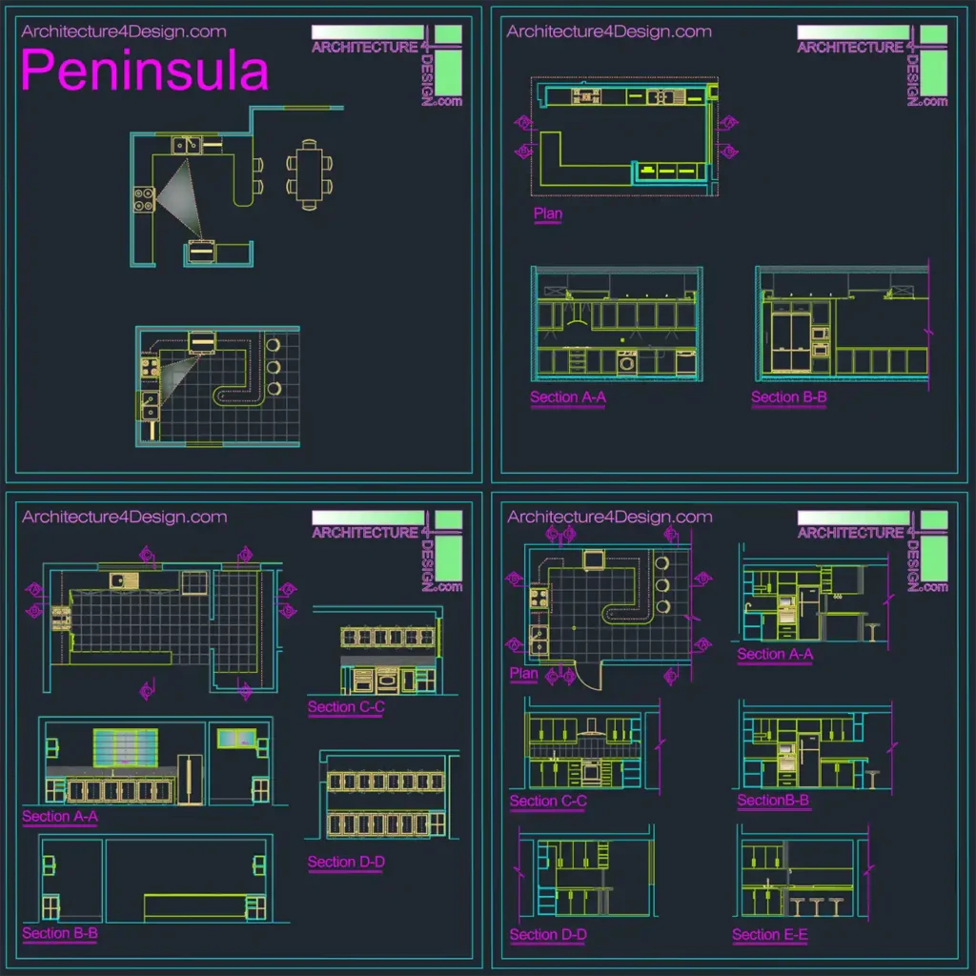
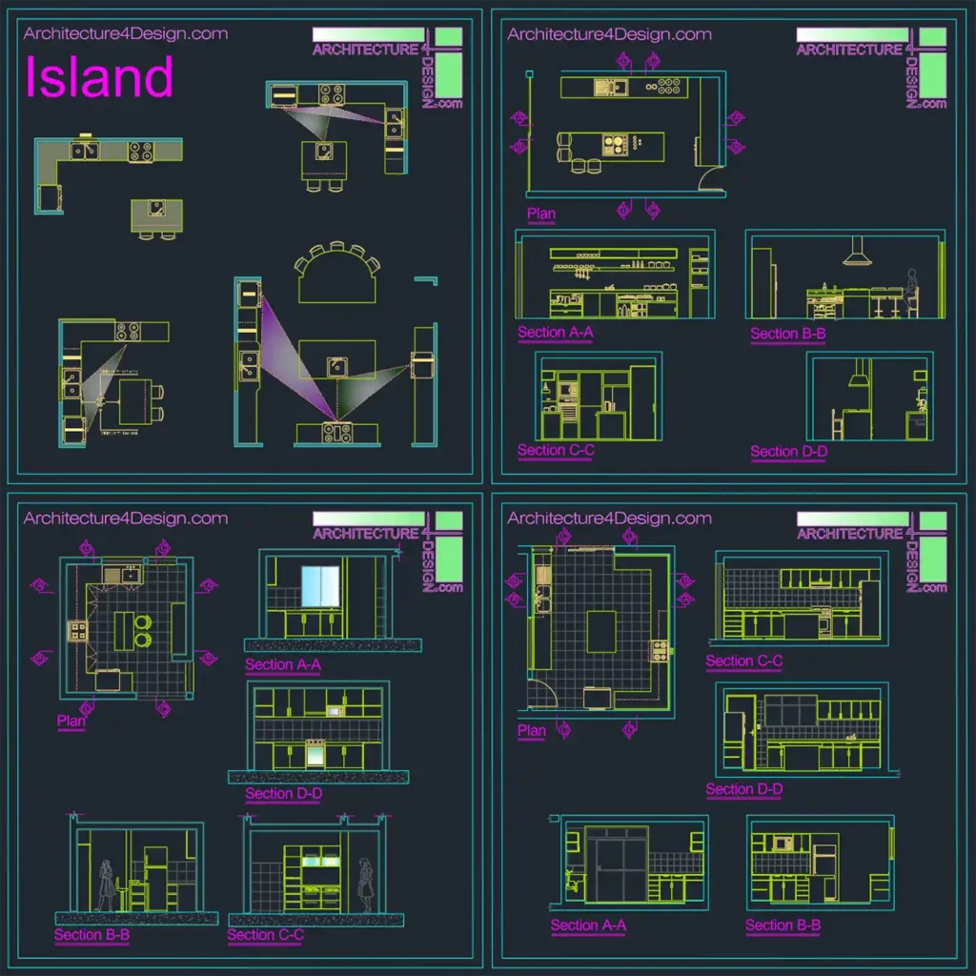
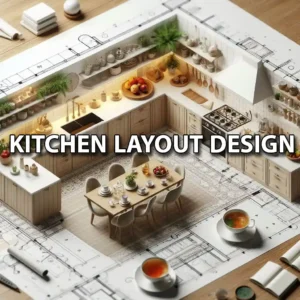
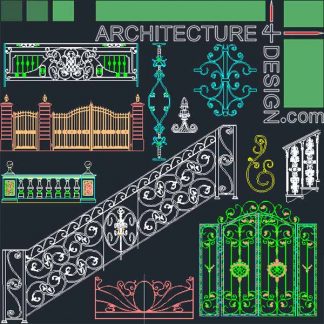
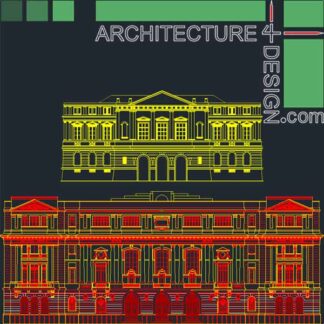


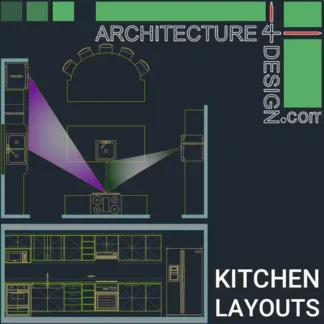
Architecture4Design –
Visitor Rating: 5 Stars
Design: 5
Price: 5
Quality: 5
Anonymous –
Visitor Rating: 5 Stars
Design: 5
Price: 5
Quality: 5
Mehmet –
This collection of kitchen layout designs is a must-have! The variety of layouts in both plan and section views is incredibly helpful. The drawings are clear, well-detailed, and easy to use in my projects. Highly recommend it for anyone working on kitchen design!
Anonymous –
Visitor Rating: 3.6666666666667 Stars
Design: 5
Price: 5
Quality: 1