Description
30 Unique Stained Glass Designs – AutoCAD Drawing Collection for Creative Projects
This downloadable file offers a comprehensive collection of AutoCAD drawings showcasing a wide variety of stained glass designs. From intricate geometric patterns to modern and floral motifs, each design is crafted with precision, making them ideal for use in architectural projects, interior design, and creative applications. With vibrant color schemes and customizable CAD files, these stained glass compositions are perfect for adding a unique artistic touch to any space. Whether you’re an architect, designer, or artist, this collection provides the tools to create stunning visual impacts through stained glass elements.
Whether you’re working on residential interiors, commercial spaces, or restoration projects, these stained glass drawings offer versatility and inspiration for adding a decorative element that captures the essence of elegance and creativity. Download our comprehensive collection today and infuse your designs with the timeless allure of stained glass artistry.
Product Details:
- Compressed File Size: 8 MB
- DWG File Size: 10.3 MB
- File Type: DWG
- Total Drawings: 30 various designs
- Editable with AutoCAD version 2013 or later
Ordering and Download Instructions:
1. Select products and add them to the shopping cart.
2. Proceed to checkout.
3. Complete mandatory items or log in if you have an account.
4. Make payment through PayPal. For Credit/Debit Cards, click: “Create PayPal Account” and select your card type.
5. Upon clearance, a download link will be provided for instant access. A link will also be sent to your email.
6. Those who create an account can retrieve their files from their account page.
For inquiries, contact us at [email protected]. Our support team will assist you promptly. Stay updated with our latest collections by following the Architecture4Design Facebook page. Explore similar design symbols in Decorative motifs.
Product images
Product video
Leave a review!
You can rate each item and leave a comment under the “Reviews” tab next to the description.


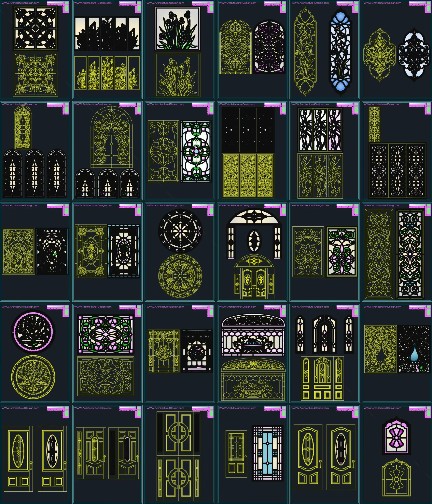
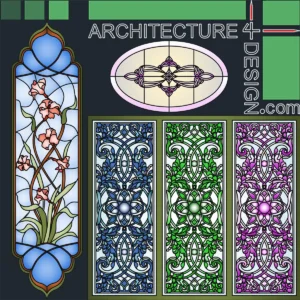
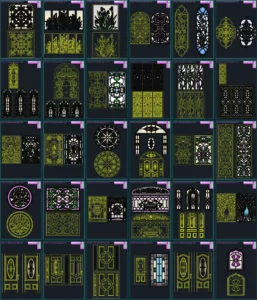
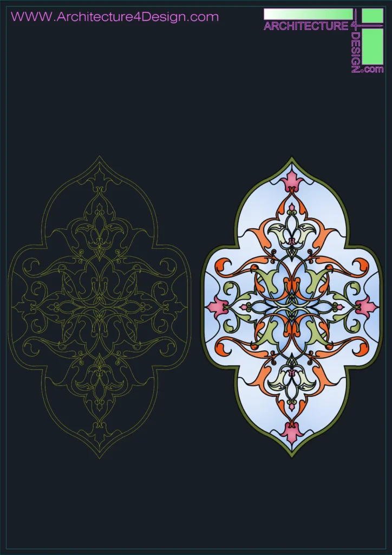
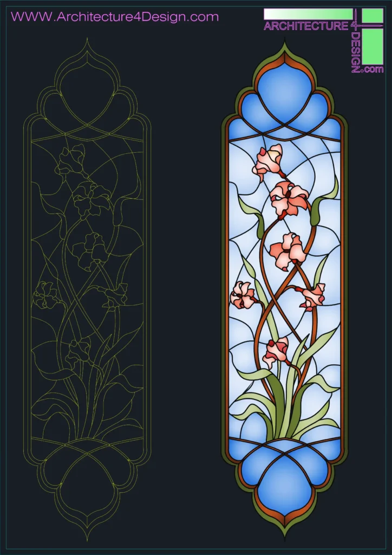
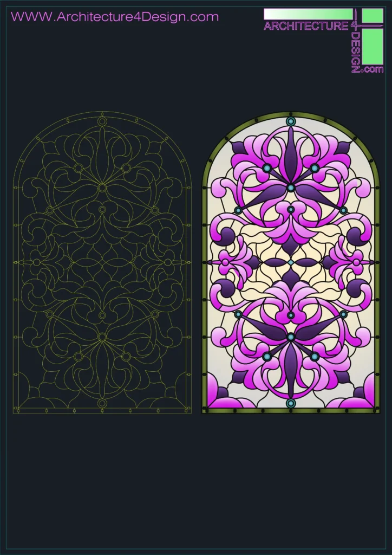
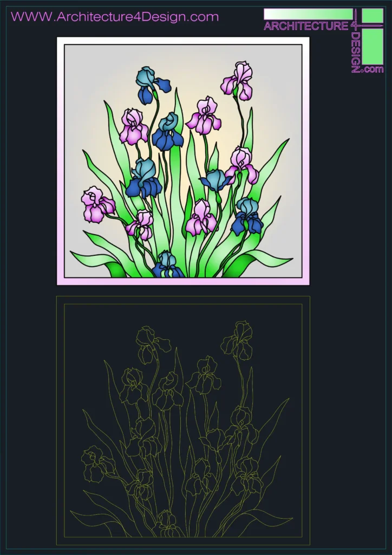

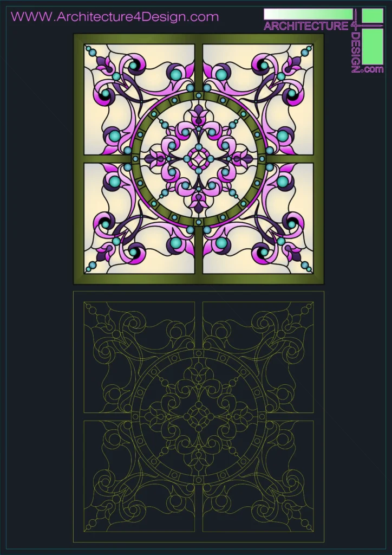

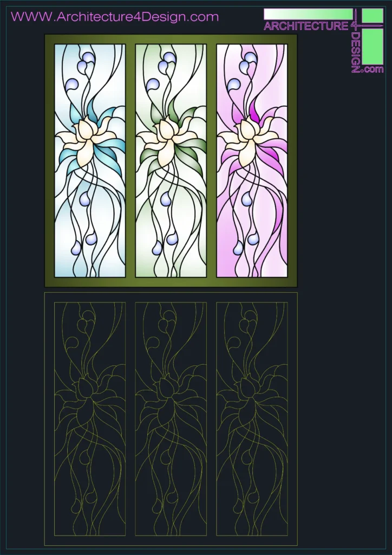
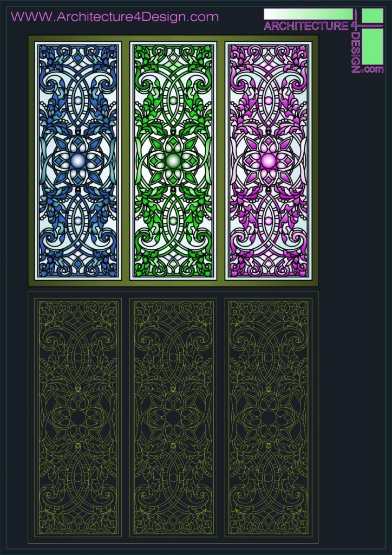
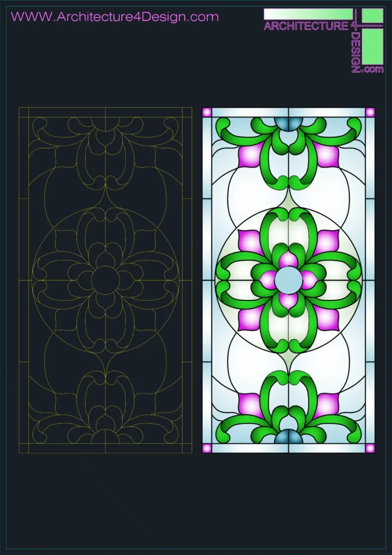
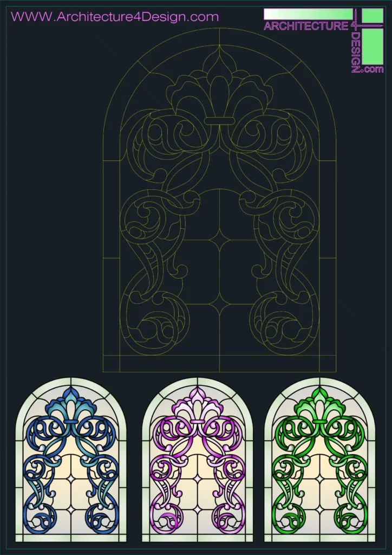

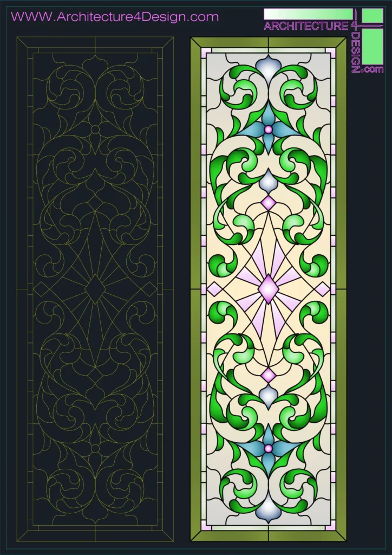
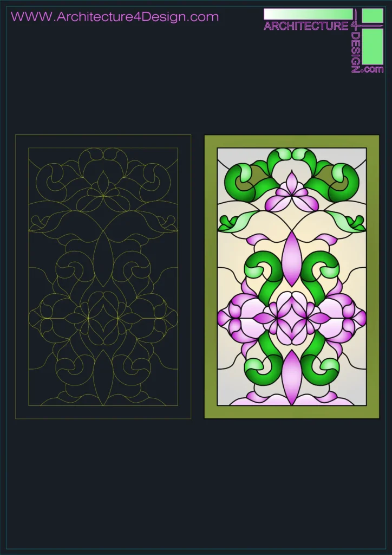
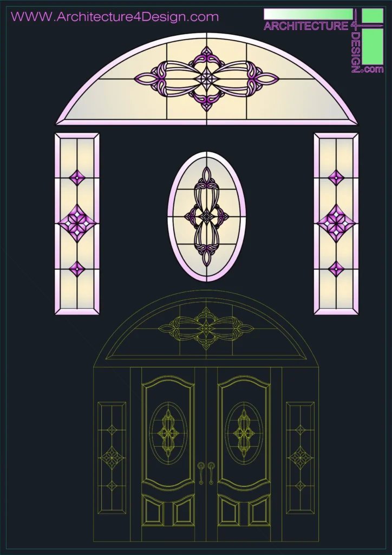
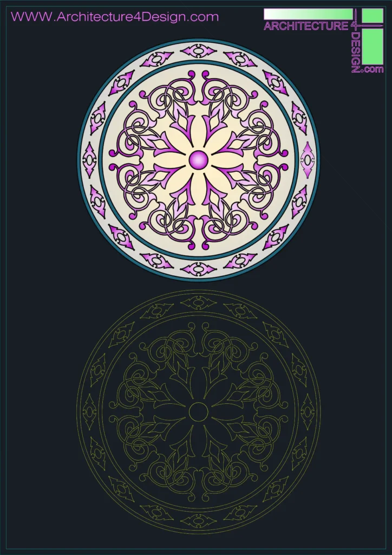

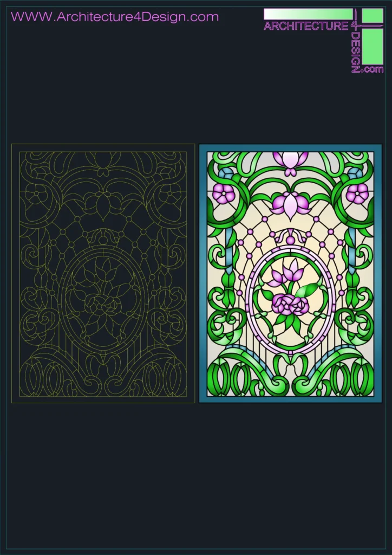
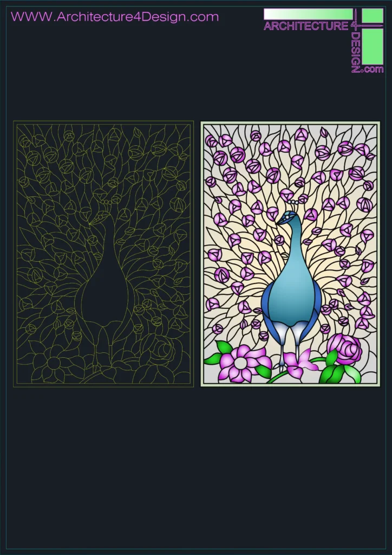
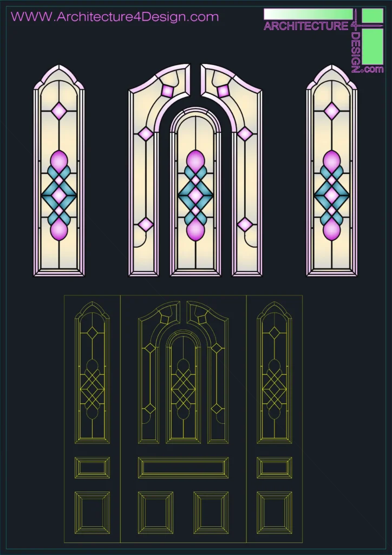
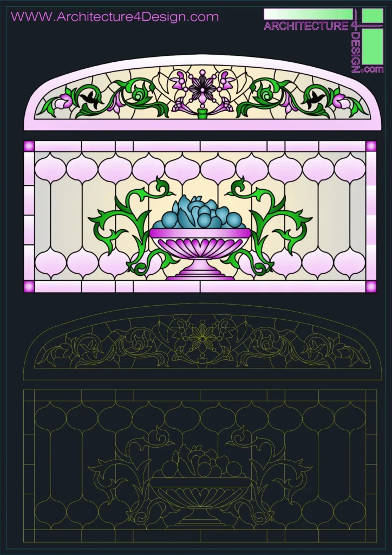
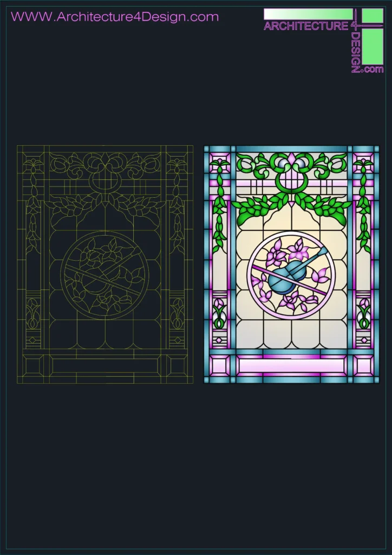
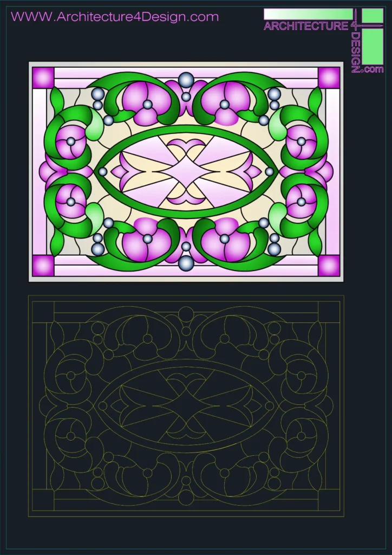
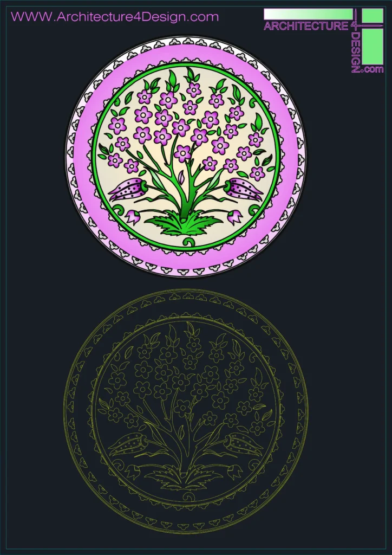
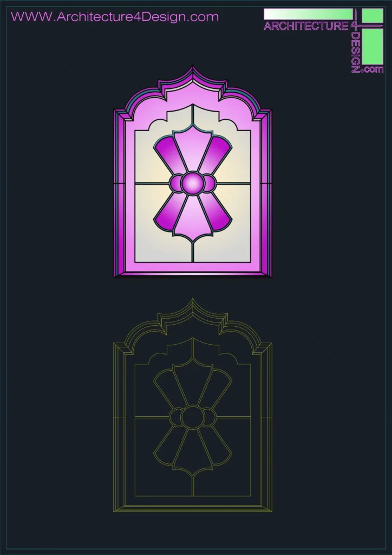
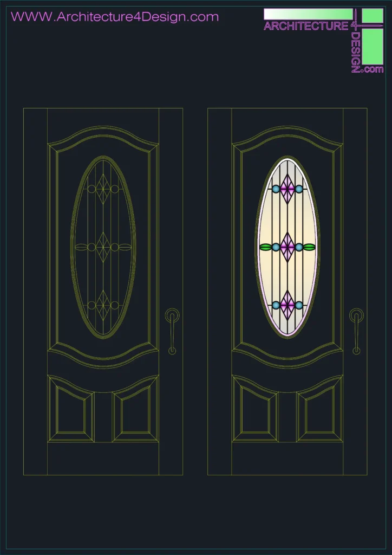
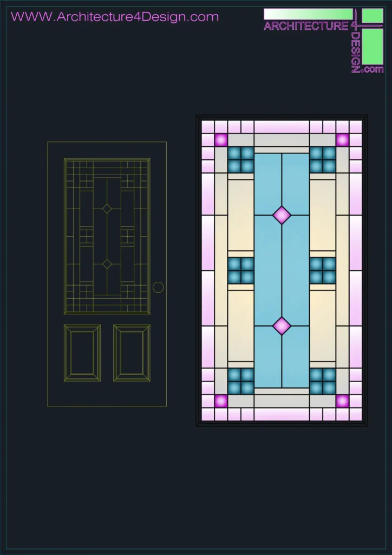

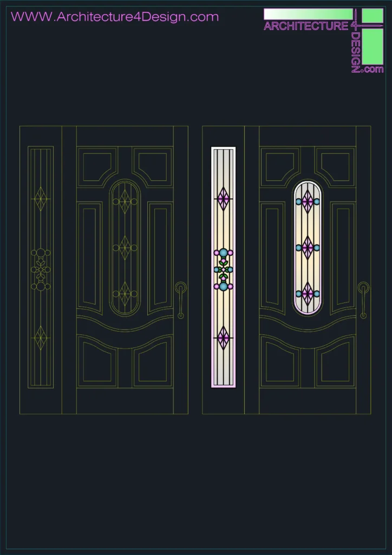
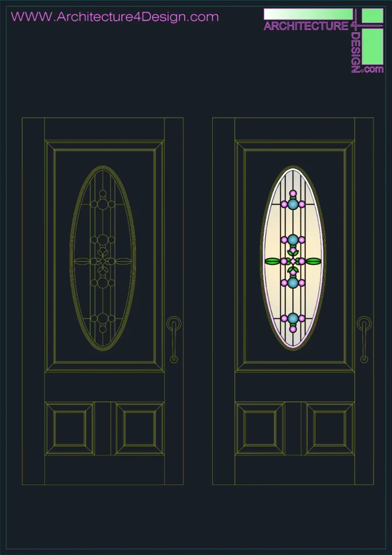
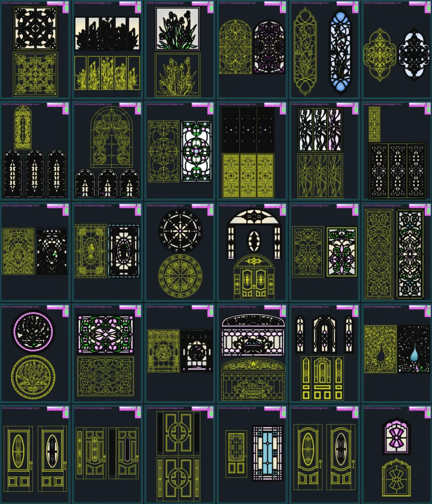
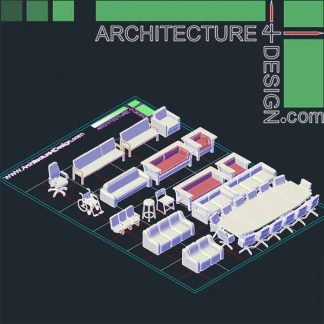
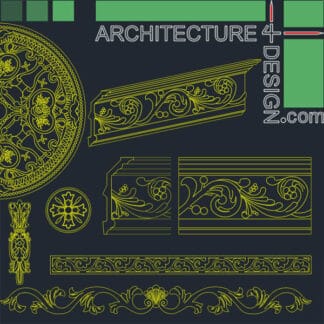

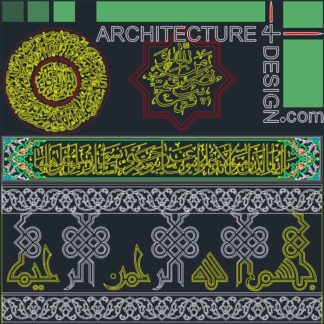
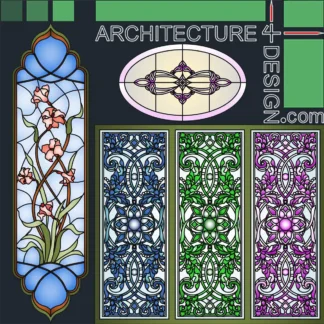
This AutoCAD Stained Glass Design Collection is a treasure trove for designers and architects looking to incorporate stunning, intricate patterns into their projects. The collection showcases an impressive variety of artistic stained glass designs, ranging from classic to contemporary styles, perfect for doors, windows, or decorative panels.
What makes this product stand out is the attention to detail in every design. The files are clean, precise, and ready to use, saving countless hours of manual drafting. Whether you’re working on residential, commercial, or artistic projects, this collection offers endless inspiration and practical use.
The scalable DWG format ensures compatibility with AutoCAD and other drafting tools, making it easy to adapt the designs to your specific needs. It’s an ideal resource for anyone passionate about adding a touch of elegance and creativity to their designs. Highly recommended!
Great!
Did you find this review helpful? Yes (2) No