Description
In this “DWG” AutoCad, we have presented a valuable collection of railings, entrance doors, and entry gates designs.
Drawings in this file are related to designing wrought iron gates, wrought iron fences, forged iron, cast iron, railing design, entry gate design, stairs railing design, driveway gates, and deck railing.
Unzip the compressed file after downloading. You can use it with DWG viewers and use or modify it with AutoCad 2004 software or higher.
Railing design samples
Balcony and stair railings are important safety features in any building that has elevated outdoor spaces or stairs. They serve as a barrier to prevent people from falling off the edge of a balcony or staircase and also provide support for those who need it while using the stairs.
Balcony railings are typically installed on the edge of a balcony to prevent people from accidentally falling off. They can be made of a variety of materials, including wood, metal, glass, or a combination of these materials. The design of the railing can vary depending on the style of the building and the desired aesthetic. Some balcony railings are simple and functional, while others are more decorative and ornate.
Stair railings, on the other hand, are installed along the edge of a staircase to provide additional support for those using the stairs. They can also be made of a variety of materials, and the design can vary depending on the style of the building and the desired aesthetic. Stair railings can be particularly important for people with mobility issues or balance concerns, as they provide a stable grip for those using the stairs.
In addition to their safety function, balcony and stair railings can also contribute to the overall aesthetic of a building. A well-designed railing can add visual interest and enhance the overall look of a space. When choosing a railing for your balcony or staircase, it’s important to consider both its safety function and its aesthetic value.
By combining the principles of aesthetics and safety, very beautiful and practical designs have been prepared for stair and terrace railings. Our designs are drawn in AutoCAD (DWG file).
Specification of The collection of forged wrought iron, railing, and gate designs, stone railing designs, entry gates, and balcony railing designs:
File size: 12MB
File type: DWG
How to order and download:
1- Select your product(s) and add to the shopping cart.
2- Click Checkout.
3- Fill in mandatory items or Sign In.
4- If you have a PayPal account, log in and proceed with the payment. For Credit/Debit Cards, click: “Create PayPal Account” and select your card type.
5- Once the payment is cleared, a download link(s) will appear, and you can download it instantly! The download link will be sent to your email too.
6- If you select “Create an account” in the checkout form, you can download your file(s) from your account also.
If you need help, contact us: [email protected], Our support team will get back to you as soon as possible!
Follow Architecture4Design facebook page to be aware of our latest collections! Finally, You can find similar collections on Autocad 2D symbols or decorative motives.
Product images
Product rating:
We value your feedback!
To rate this product or read comments from other users, please click the Reviews tab above the product description.







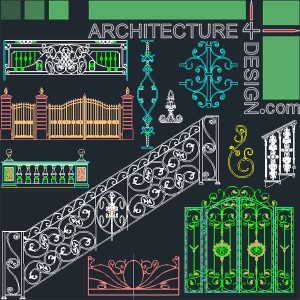
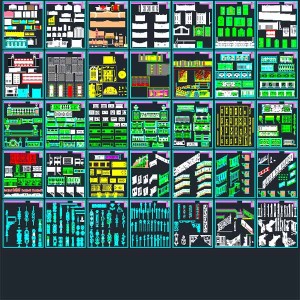
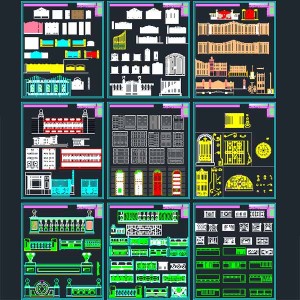
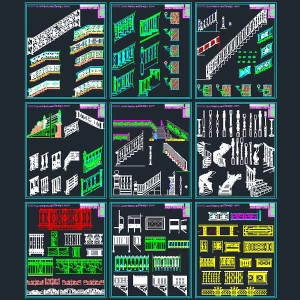
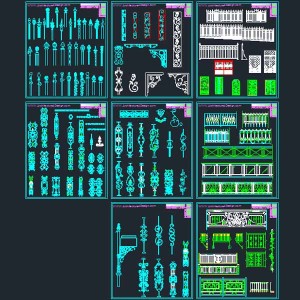
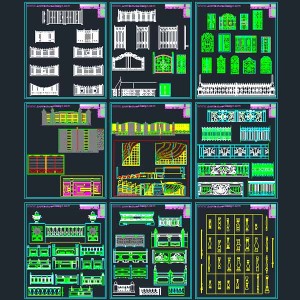

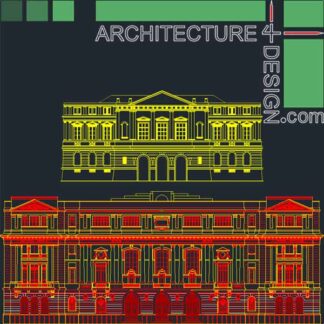
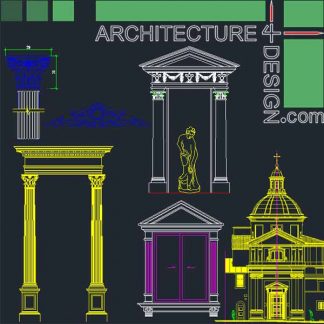
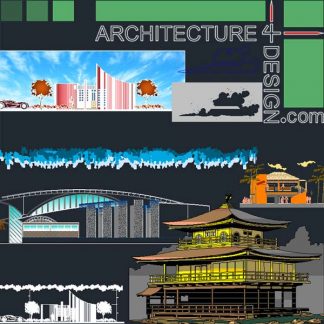

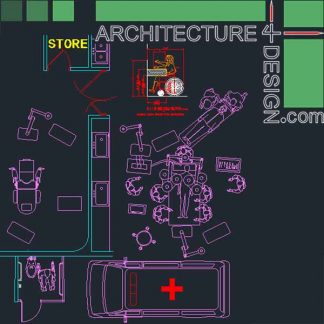

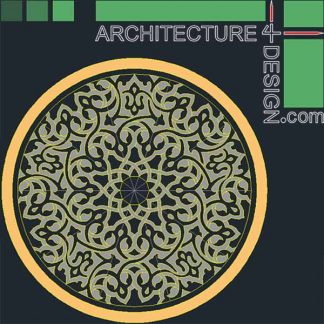
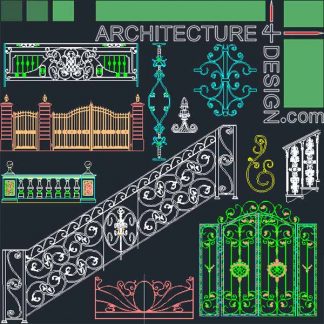
Saleh –
Beautiful designs of forged iron!
Tom –
Nice!
Anonymous –
Visitor Rating: 3.6666666666667 Stars
Design: 5
Price: 5
Quality: 1
Anonymous –
Visitor Rating: 3.6666666666667 Stars
Design: 5
Price: 5
Quality: 1
Anonymous –
Visitor Rating: 3.6666666666667 Stars
Design: 5
Price: 5
Quality: 1