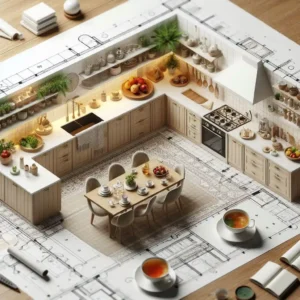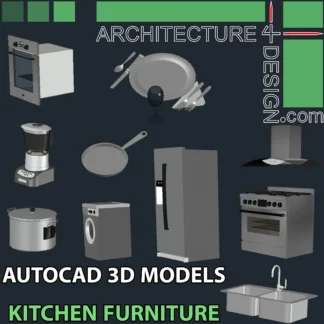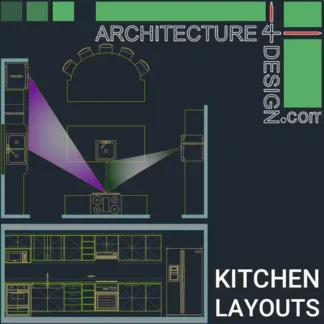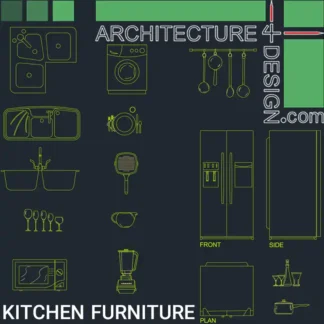Kitchen Design
Explore our extensive collection of downloadable DWG and 3D Max files specifically designed for kitchen design and layout. This category features a variety of high-quality resources, including:
Kitchen Symbols: A comprehensive set of kitchen symbols that adhere to industry standards, perfect for enhancing your architectural plans and presentations.
Kitchen Furniture: Detailed models of kitchen furniture, including cabinets, islands, countertops, and appliances, allowing you to visualize and customize your kitchen designs effortlessly.
Kitchen Layout Samples: A curated selection of kitchen layout samples, showcasing innovative designs and spatial arrangements to inspire your next project.
Whether you’re a professional architect, designer, or DIY enthusiast, our downloadable files will help you create functional and aesthetically pleasing kitchen spaces. Elevate your design projects with our easy-to-use resources, tailored to meet all your kitchen design needs.

Showing all 4 results
-

Comprehensive 3D Models of Kitchen Furniture – AutoCAD (DWG) Collection
Sale! Original price was: $35.00.$25.00Current price is: $25.00. Add to cart -

Kitchen Design Layout Collection – AutoCAD Drawing Set
$0.00 Add to cart -

kitchen Furniture Blocks, AutoCAD DWG file
$0.00 Add to cart -

Kitchen furniture blocks and layouts Autocad “DWG” file
$0.00 Add to cart
Showing all 4 results




