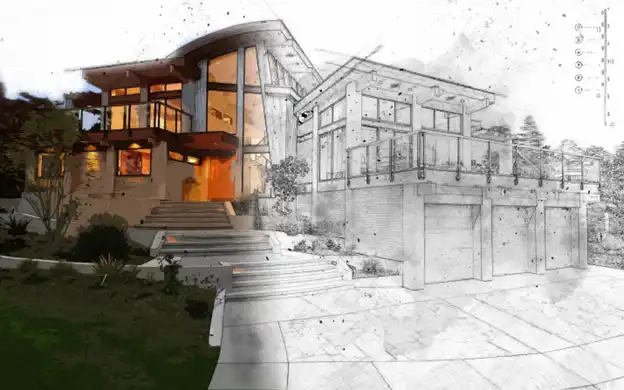

The world’s best architects are transforming cities with visionary designs that prioritize sustainability, efficiency, and well-being. Innovative architectural practices now emphasize green building principles, integrating eco-friendly materials, passive energy systems, and renewable resources. Sustainable skyscrapers, vertical gardens, and energy-efficient residential towers are not just trends—they are essential elements in modern urban landscapes. These projects reduce carbon footprints, lower energy consumption, and foster healthier urban ecosystems. The Best architects in Jaipur are leading this movement in India, creating dynamic urban environments that harmoniously blend tradition with modern sustainability. Their expertise ensures that every new project elevates the city’s skyline while enhancing the quality of urban life for all residents.
Green Roofs and Vertical Gardens
Green roofs and vertical gardens have emerged as hallmarks of forward-thinking urban architecture. By introducing vegetation into high-density environments, architects are combating the urban heat island effect, purifying air, and creating serene spaces for residents. The Bosco Verticale in Milan and Singapore’s iconic Parkroyal Collection Pickering demonstrate how vertical greenery can transform the visual and ecological profile of a city.
Smart Building Technologies
Modern urban buildings feature smart systems that automate climate control, lighting, and security. Advanced sensors monitor occupancy, air quality, and energy usage, ensuring optimal comfort and resource efficiency. Smart glass, adaptive shading, and integrated solar panels are redefining high-performance buildings, resulting in lower operating costs and improved quality of life.
Enhancing Urban Communities Through Mixed-Use Developments
Leading architects are championing mixed-use developments that blur the boundaries between living, working, and leisure spaces. Mixed-use complexes feature residential, commercial, cultural, and recreational amenities within walkable neighborhoods. This approach minimizes commute times, reduces traffic congestion, and nurtures vibrant communities.
Human-Centric Design Principles
Architects are prioritizing human-centric design, ensuring urban spaces promote social interaction, inclusivity, and safety. Open plazas, pedestrian-friendly pathways, and accessible green spaces foster a strong sense of belonging. Thoughtful urban planning considers diverse age groups, mobility needs, and cultural backgrounds, resulting in cohesive communities.
Adaptive Reuse and Urban Renewal
Transforming existing structures is a key aspect of redefining urban living. Adaptive reuse projects breathe new life into old factories, warehouses, and historical landmarks. By repurposing these buildings, architects preserve cultural heritage while introducing contemporary amenities. The revitalization of New York’s High Line and London’s Battersea Power Station exemplifies the transformative power of adaptive reuse.
Innovative Housing Solutions for Urban Density
As urban populations swell, architects are reimagining housing models to accommodate growth without sacrificing quality of life. High-rise residential towers, micro-apartments, and modular homes offer flexible, space-efficient solutions.
Co-Living and Shared Spaces
Co-living arrangements maximize shared amenities, reduce housing costs, and encourage social connectivity. Contemporary co-living buildings integrate communal kitchens, workspaces, and recreational areas, supporting modern lifestyles and fostering collaboration among residents.
Modular and Prefabricated Construction
Modular construction techniques allow rapid assembly, cost efficiency, and scalability. Prefabricated housing units can be customized and stacked to fit diverse urban contexts, providing sustainable housing solutions for growing cities.
Future-Forward Urban Mobility and Connectivity
The best architects are incorporating cutting-edge mobility solutions within their designs. Transit-oriented developments, integrated cycling networks, and pedestrian-first infrastructure are reducing reliance on private vehicles, lowering emissions, and improving access to urban amenities.
Integration of Public Transit and Walkability
Efficient public transit hubs, seamlessly connected to residential and commercial districts, encourage sustainable commuting. Walkable neighborhoods designed around public transportation foster healthier lifestyles, reduced traffic, and increased economic activity.
Conclusion: The Blueprint for Tomorrow’s Cities
Architects at the forefront of urban innovation are reshaping skylines, redefining urban living, and setting new benchmarks for sustainability, inclusivity, and quality of life. Their transformative projects serve as a blueprint for future cities—where human well-being, environmental stewardship, and community vitality are always at the core of design.
