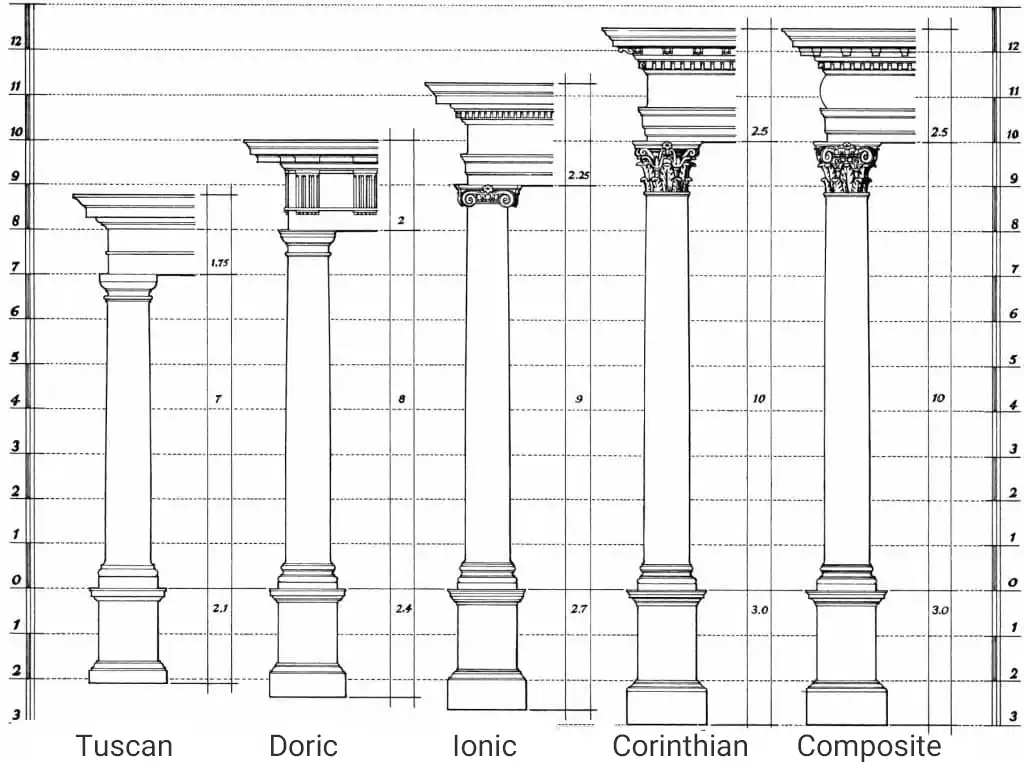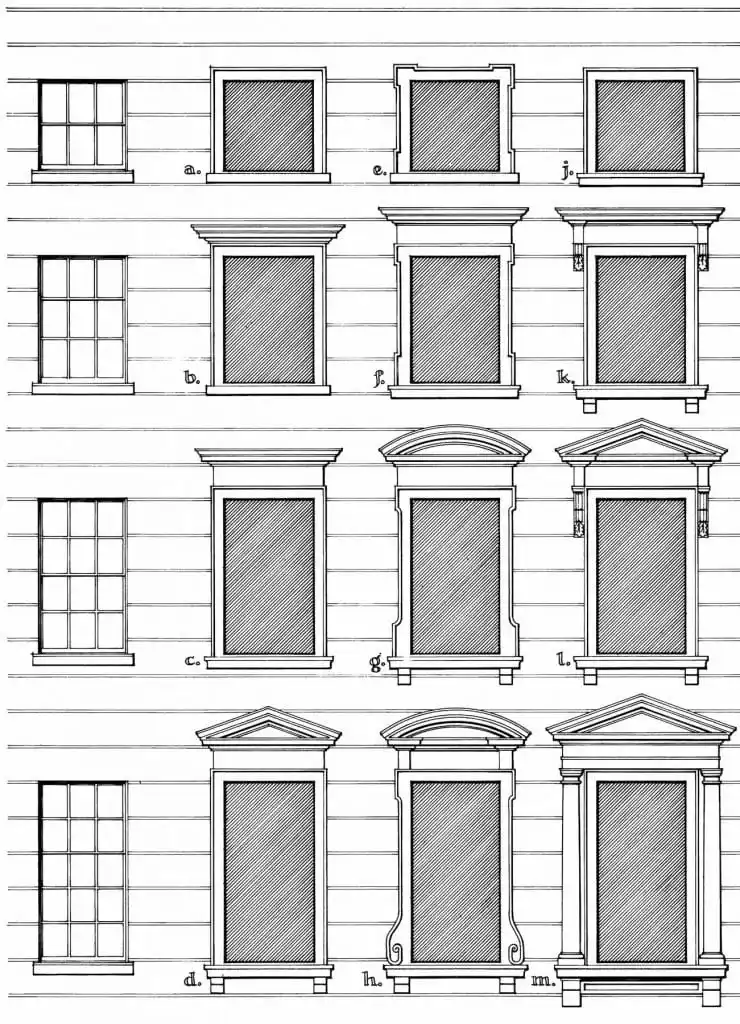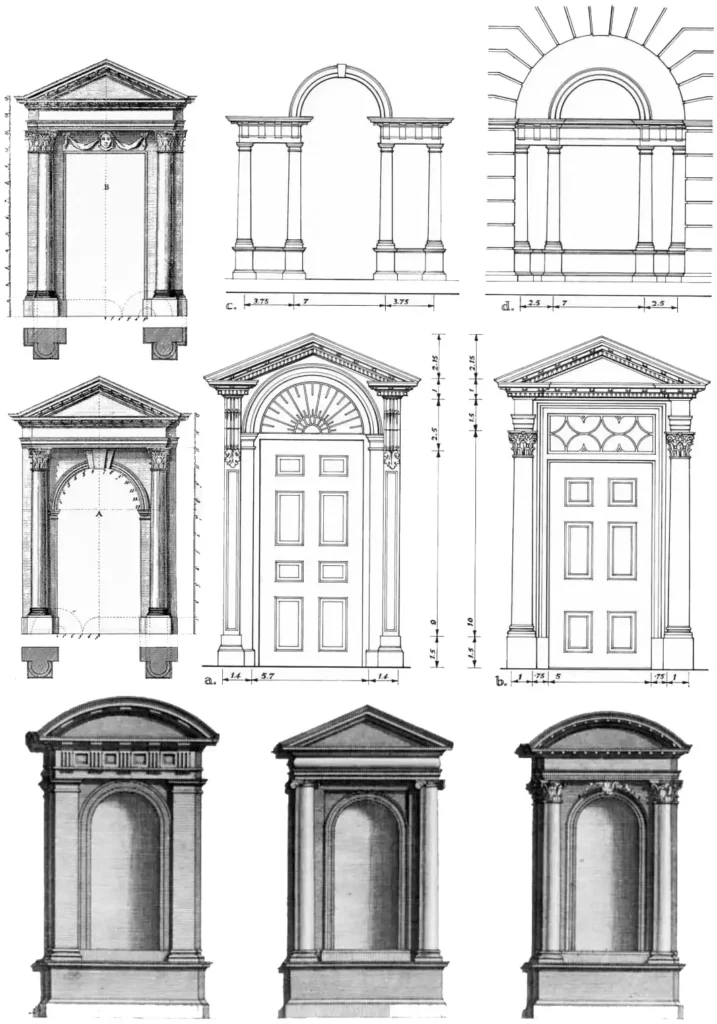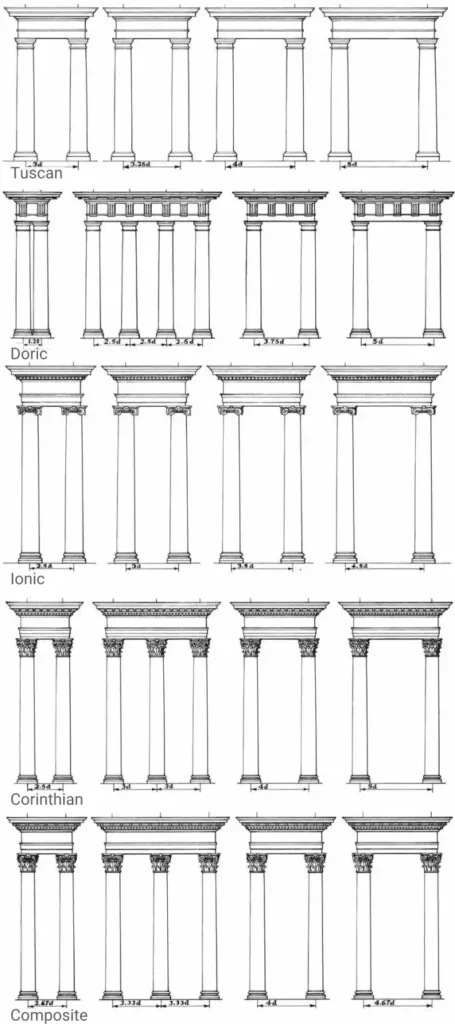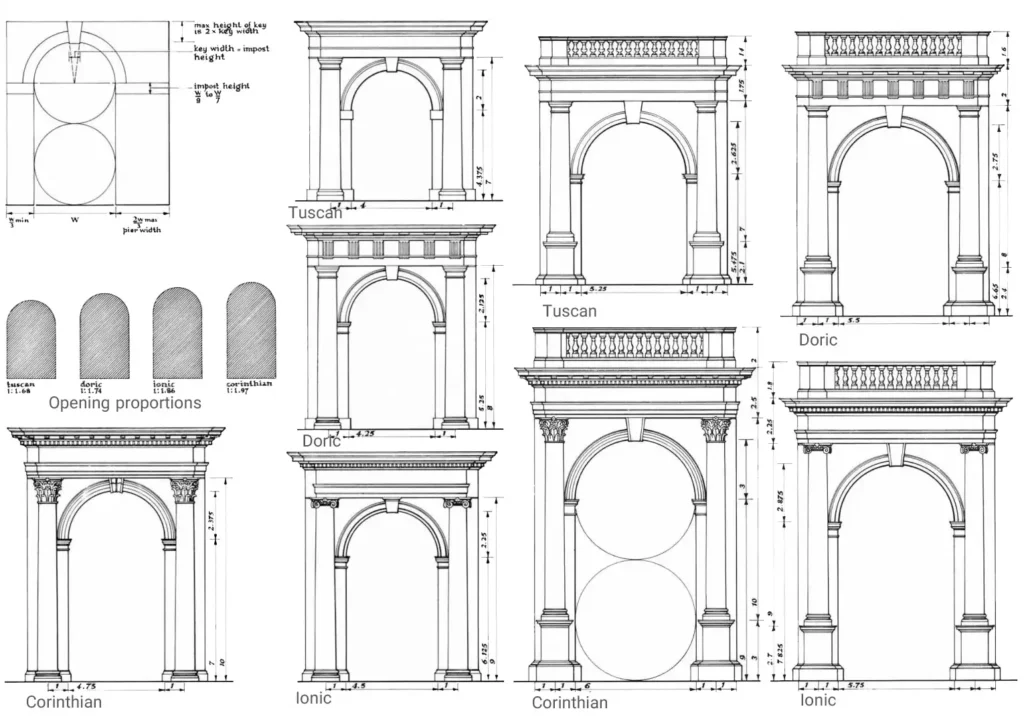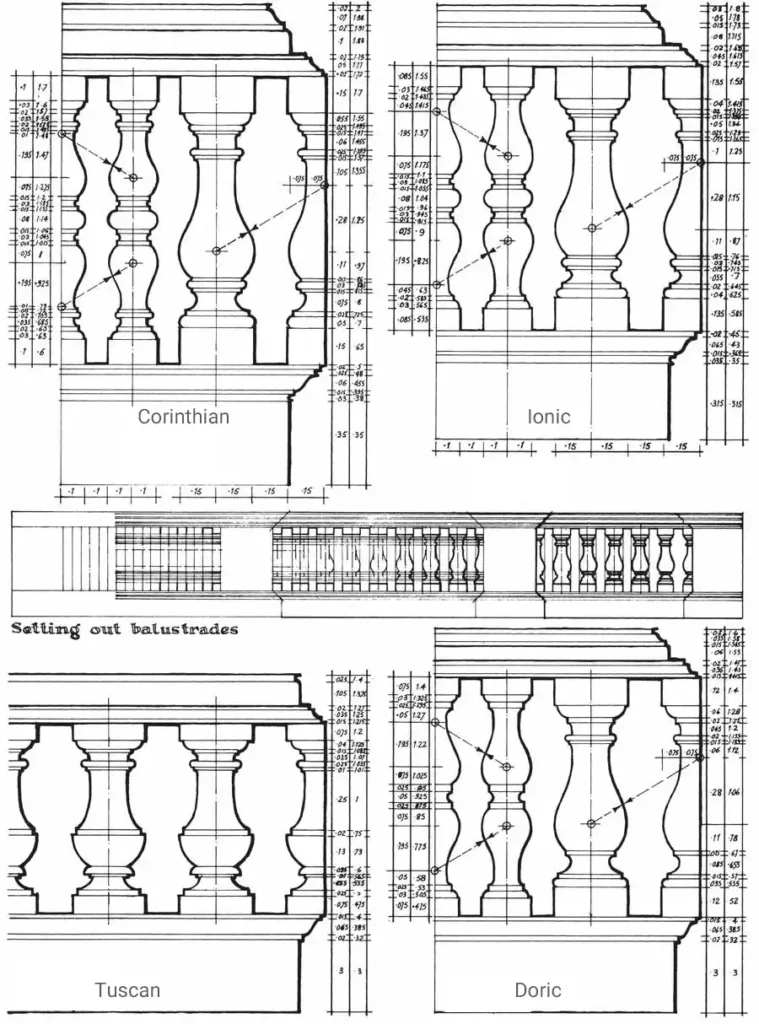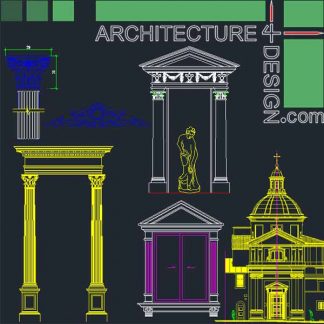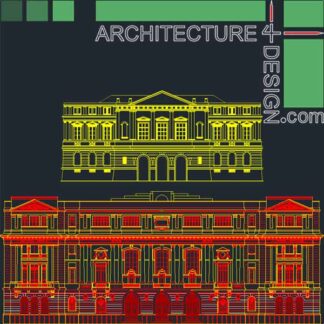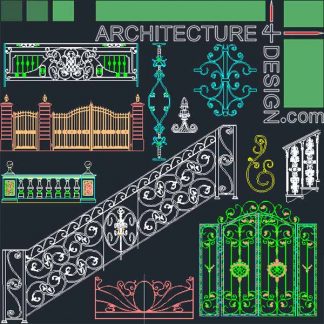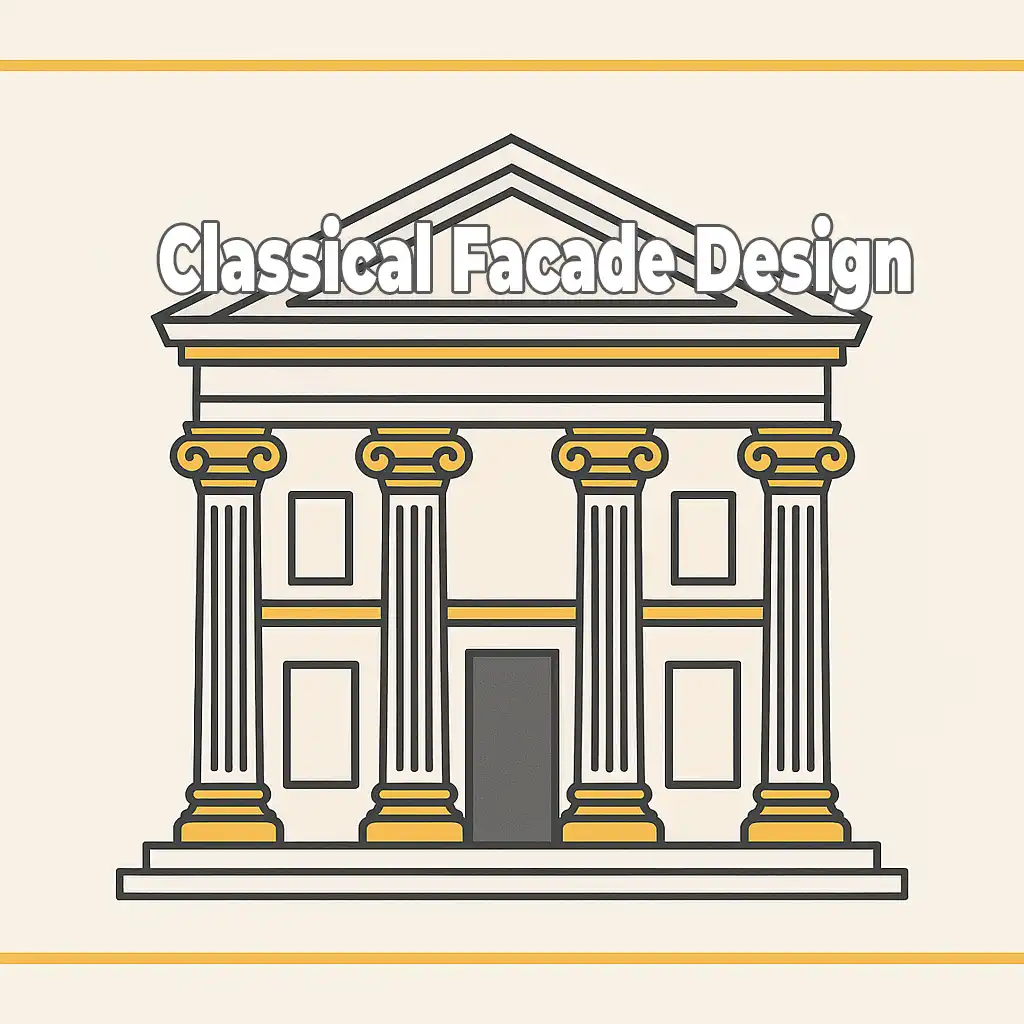
Classical architecture continues to captivate architects and clients alike with its timeless sense of order, harmony, and grandeur. From Greek temples to Renaissance villas and modern reinterpretations, classical facade design remains a powerful language that bridges antiquity and contemporary needs.
In this comprehensive guide, we’ll explore essential design tips for creating impactful classical facades—covering architectural orders, proportions, moldings, pilasters, arches, balustrades, and contemporary adaptations. You’ll also find references to downloadable DWG elements to help you streamline your design workflow.
1. What Is Classical Architecture?
Classical architecture originates from the buildings of Ancient Greece and Rome, with a focus on symmetry, proportion, and decorative elements rooted in geometry and mythology. Over the centuries, architects such as Vitruvius and Palladio, among others, codified the style into systems that remain influential today.
Common characteristics include:
- Columns (with or without fluting)
- Entablatures (architrave, frieze, and cornice)
- Pediments (triangular or curved gables)
- Balustrades and pilasters
- Stone, brick, and plaster finishes
- A strong sense of symmetry and hierarchy
2. The Five Classical Orders
The visual language of classical architecture is organized into five canonical orders, each defined by its column and entablature proportions:
| Order | Origin | Characteristics |
|---|---|---|
| Tuscan | Roman | Simplest, no fluting, heavy |
| Doric | Greek | Fluted, masculine, sturdy proportions |
| Ionic | Greek | Volutes (spiral scrolls), more elegant |
| Corinthian | Greek | Ornate acanthus leaves, tall and slender |
| Composite | Roman | Combines Ionic volutes with Corinthian leaves |
Each order has detailed rules governing column height, base, capital, entablature height, and decorative details. Mastery of these proportions helps ensure authenticity and aesthetic integrity.
3. Elements of Classical Facades
A. Windows
In classical facades, windows are not simply openings—they’re hierarchically scaled and ornamented. Larger windows typically receive richer decorations to match their prominence.
Design tips:
- Use architraves and pediments above windows.
- Larger windows benefit from pilasters or engaged columns flanking the sides.
- Consider decorative keystones or relief carvings for arches.
B. Doors
Entryways in classical facades are designed as strong focal points. They are often recessed and surrounded by decorative features that highlight their importance.
Key features:
- Symmetrical framing with columns or pilasters.
- Over-door pediments (triangular or curved).
- Carved architraves and friezes to signal grandeur.
C. Columns and Pilasters
Columns are the backbone of classical expression. Whether structural or decorative, their spacing, diameter, and rhythm must follow established ratios.
- Use multiples of the column’s diameter to determine spacing.
- Avoid overly wide gaps to maintain visual cohesion.
- Pilasters are effective for shallow facades or modern reinterpretations.
D. Arches
Arches serve both structural and decorative roles. Classical arches come in three major shapes:
- Semicircular
- Segmental (shallow curve)
- Elliptical
A common rule is to start the arch slightly above the capital to avoid awkward visibility angles. This technique, known as springing the arch, helps integrate it naturally into the overall composition.
E. Balustrades (Balusters)
Balustrades are both functional and aesthetic. They’re typically used:
- On balconies and terraces
- As transitions between levels
- As ornamentation above cornices
Recommended proportions:
- Height: ~110 cm (or 4/5 of the entablature below)
- Even spacing and alignment with vertical elements
4. Entablature: The Crown of the Composition
The entablature sits above columns and contains three parts:
- Architrave: Directly above columns
- Frieze: Often plain or decorated with reliefs
- Cornice: The projecting crown that casts a strong shadow
These elements emphasize the horizontal rhythm of the design. In modern facades, simplified versions can still evoke classical order while aligning with budget and material constraints.
5. Stacking Orders for Multi-Story Facades
One of the most elegant approaches in classical design is stacking different orders in multi-story buildings. This technique adds visual hierarchy and breaks monotony.
Historic example: The Colosseum in Rome, where Doric, Ionic, and Corinthian orders are layered from bottom to top.
Modern adaptation tip:
- Use stronger, simpler orders like Doric on lower floors.
- Transition to lighter, more ornate orders like Corinthian or Composite above.
- Reduce the upper order’s module (column diameter and entablature height) to maintain balance.
6. Merging Classical and Contemporary Facades
Modern architects often adapt classical principles to suit contemporary projects. The result is a hybrid language that maintains historical depth while meeting today’s functional needs.
Key strategies:
- Selective use of classical elements (columns, cornices, arches) with simplified profiles.
- Blending traditional materials (stone, plaster) with modern ones (glass, steel, composites).
- Emphasis on symmetry, proportion, and rhythm, even in minimalist façades.
- Subtle classical motifs—such as acanthus leaves or dentil moldings—reinterpreted as abstract reliefs or patterns.
7. The Power of Light and Shadow
In classical architecture, light and shadow are used deliberately to sculpt the building’s presence.
Tips for enhancing shadow play:
- Use deep cornices and recesses.
- Highlight column fluting, pediment edges, and ornamentation.
- Design façade elements that cast rhythmic shadows throughout the day.
- In modern facades, combine light-colored materials with sharp articulation to mimic the shadow effects of carved stone.
8. Common Mistakes to Avoid
Even seasoned designers can fall into common traps:
| Mistake | Why It Matters |
|---|---|
| Mixing orders arbitrarily | Breaks historical logic and weakens hierarchy |
| Poor column spacing | Creates visual tension or imbalance |
| Overuse of decoration | Leads to visual clutter and undermines clarity |
| Using classical elements without proportions | Diminishes authenticity and beauty |
9. Sample Applications and Real-World Uses
Modern uses of classical facades span:
- Government and civic buildings
- Luxury residential and hospitality developments
- High-end retail stores
- Cultural institutions (museums, universities)
You can also find examples where classical facades are used in contemporary contexts, such as:
- Minimalist villas with Doric colonnades
- Office buildings with abstracted entablatures
- Urban housing blocks with symmetrical rhythm and modern pilasters
10. Download DWG Blocks and Templates
To help you translate theory into practice, you can explore Architecture4Design’s collection of downloadable DWG elements for classical facades. These include:
- Columns (all 5 orders)
- Cornices and moldings
- Pediments and entablatures
- Window and door frames
- Balustrades and decorative panels
Explore Classical Facade Elements →
Final Thoughts: The Timeless Appeal of Classical Design
Classical facades continue to inspire because they offer more than style—they represent order, permanence, and cultural continuity. Whether you’re restoring a historic building, designing a new villa, or exploring neoclassical hybrids, mastering classical facade design can add both prestige and emotional resonance to your project.
By understanding the principles, ratios, and symbolism behind each element—and blending them thoughtfully with modern techniques—you’ll create facades that are not only beautiful, but enduringly meaningful.
✅ Ready to enhance your classical designs? Browse our ready-to-use DWG packages and bring timeless elegance to your next project:
👉 Download Classical Facade DWG Collections
Products by Category
500 classical architecture facades elements for Autocad (DWG file)
$9.00Classical architecture style façades – AutoCad collection 1
$16.00Classical architecture style façades – AutoCad collection 2
$16.00500 Balcony railing, Stair raling and entry gate designs collection
$14.001100 door, window and decorative hardware designs collection
$12.003D objects of classical architecture facades for Autocad
$16.003D models of classical columns for 3ds Max
Original price was: $30.00.$16.99Current price is: $16.99.

